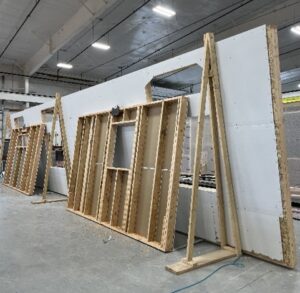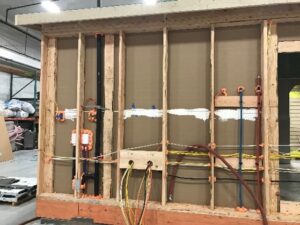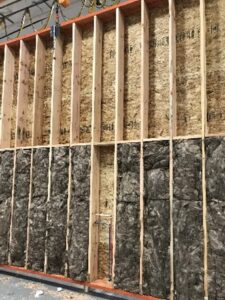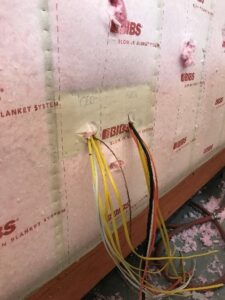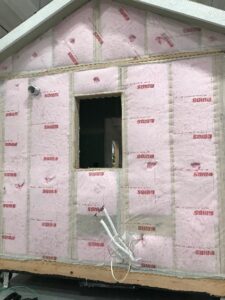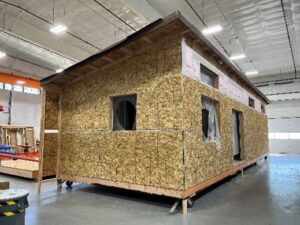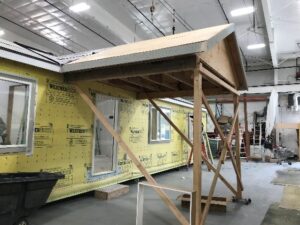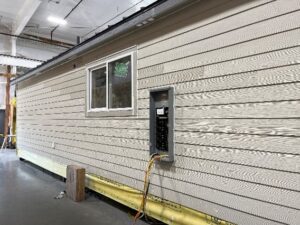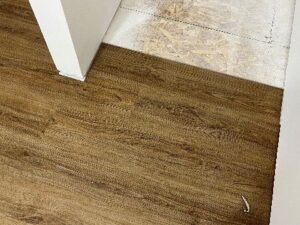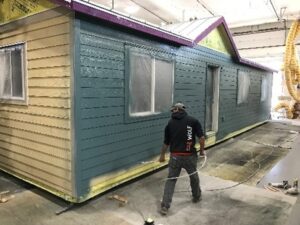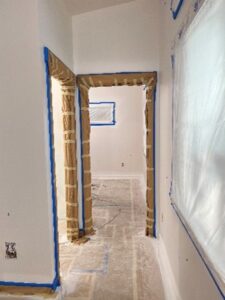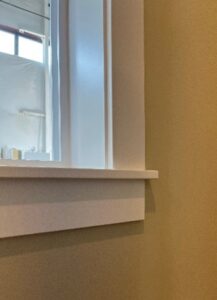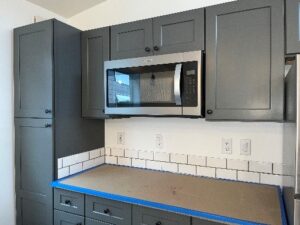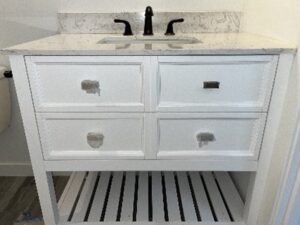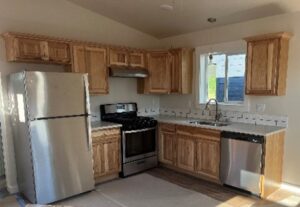Production – Phase 2
Let’s be honest, permitting was all about rules and regulations. Production is a little more fun than that! Up to this point you’ve only picked out the model, roof style, deck, and some of the general package options. Now you get the freedom to make the house look like what you want!
After your permits have been issued, we will call you to come in for a pre-production meeting. This meeting takes 2 – 3 hours and finalizes all the details of your home build, like paint colors, trim design, and countertops. Here’s an idea of what to expect:
Pre-Production Review Meeting Agenda
- Check In, 5 Minutes
- Idea Tour if needed, 15 Minutes
- Initial Expectations, 5 Minutes
- Pricing & Options – House, 30 Minutes (Options Book)
- Finish Schedule, 30 Minutes
- Permitting, 10 Minutes
- Change orders, if necessary, 10 Minutes
- D&S – Deck and Size, 5 Minutes
- Receive Production Deposit, 10 Minutes
- Introduce Production Manager, 5 Minutes
At the end of this meeting, we would ask for the 3rd payment in our process – the 25% Production Deposit. Our planning team then creates a production binder with all the floor plans and specs for your build. When your production date comes up, your house build will begin, and you’ll get an email letting you know that your home production has started in Stage 1.
We have 6 stages in our production line. Each stage has a designated Foreman and team that specializes in their craft. Our goal for a house is to spend just 3 days in each stage, which is how we can have a house built in 1 month.
Stage 1 – Framing, Rough in Dry Wall, Floor Insulation
- 2 x 6 Construction
- LVL for rigidity ( Laminated Veneer Lumber)
- PEX plumbing
- Romex wiring
- Indoor Construction – Not dealing with outside elements
- Following IRC & IBC Guidelines
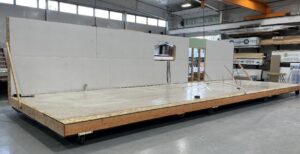
Stage 1.5 – Exterior Insulation, Rough in HVAC, Rough in Plumbing Work, Mechanical, Inspection
- BIB System (Blow in Blanket)
- R24 In walls
- R30 In floors
- R50 In Ceiling (R38 in model B & C)
- Spray foam around utilities
- Blow Door Test – (Standard is less than 6 air changes per hour, ours is 1-3 changes per hour
Stage 2 – Exterior Work – Windows & Doors, Siding, Roofing, Electrical, Inspection
- Fiber Cement Siding and Corner Boards
- Drip cap (on windows and doors)
- Crew trained as certified installers
- Caulking on trim joints
Stage 3 – Interior Work – Mud & Tape, Sealer, Flooring, Paint Exterior
- Exterior Paint Booth
- Trim work
Stage 3.5 – Interior Paint, Trim Paint, Interior Doors
- Flooring
- Interior Paint
- Smooth Sheetrock
Stage 4 – Final Finishes – Cabinets, Countertops, Tile, Appliances, Bathroom, Final Inspection
- Morter set under shower/tub
- Heat pump/condenser
- Upgrade Callouts
There is more to each stage, but that’s the gist! Throughout the process you will receive weekly progress pictures of your house, but you are always more than welcome to stop by and see the progress in person, anytime!
When your house is finished, you will receive an email letting you know the build is complete. At this time, Payment 4 – the 75% Production Closeout payment will be needed.
Phase 2 is now closed out and we move on to Phase 3 – Site Work/Delivery & Setup!
