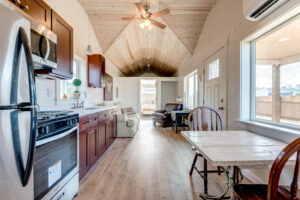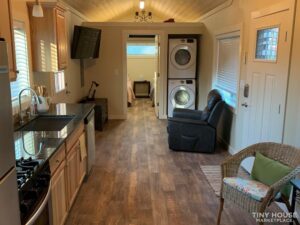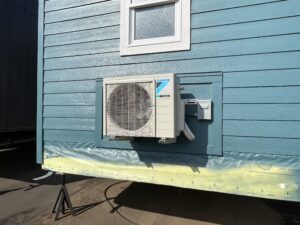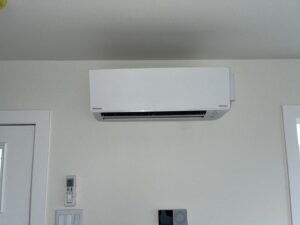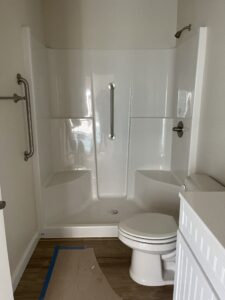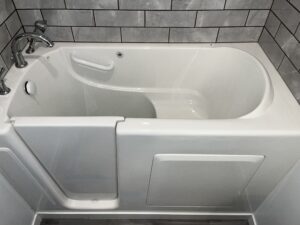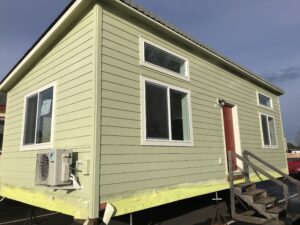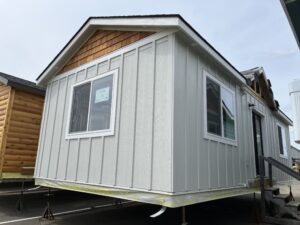Do I have to pay for the delivery of my tiny home?Derek Huegel2023-03-23T20:35:56+00:00
Yes, delivery is an additional fee if selected. Since not all delivery’s are the same, a full quote can be received after a project idea meeting. The farther the distance, the higher the delivery fee you can expect.
Are undermount sinks hard to clean?Derek Huegel2023-03-23T20:38:34+00:00
Nope, the small gap you often see with undermount sinks is filled with silicone caulk. This is to prevent water from leaking but it also prevents grime from building up. They still do require cleaning but a small brush will do.
Can I come in and see it during production?Derek Huegel2023-03-28T21:45:15+00:00
Yes, feel free to swing in and check it out, in some instances you will not be able to go inside (painting, insulation, etc) but you are free to look around. If you want to know more about bibs insulation, check out our blog.
Can I supply my own personal items to be installed?David Tracy2023-03-06T21:37:15+00:00
We do not offer the option for customer supplied items. This is simple because our production line is so efficient and needs to keep moving. You are more than welcome to change out any fixtures or add anything after delivery. Our homes are easily modified, just the same as any other stick-built home. Some examples would be changing out a ceiling fan, switching shades on pendant lighting, adding a backsplash, and supplying their own appliances after delivery.
We do offer a 1-year warranty on all Wolf homes. This does not cover customer installed/supplied items.
Does a wider option have higher delivery costs?Derek Huegel2023-03-23T21:28:52+00:00
Nope all of the wide options (Models E,F,G,H,I) have the same delivery costs as the narrower options. Although delivery is an additional cost.
What is the difference between a mobile/manufactured home and Wolf Industries modular units?David Tracy2022-09-22T22:07:44+00:00
Mobile homes and manufactured homes are built to a federal code governed by Housing and Urban Development – (HUD) – standards. Our units on the other hand, are built to exceed the International Residential Code and International Building Code specification, also known as IRC and IBC. It’s important to determine what is best for your living situation, as there are major differences in the longevity, energy efficiency, quality and overall habitability between a HUD home and an IRC home. All stick-built homes are constructed to IRC standards and IBC standards.
What size homes do you offer?admin2022-09-22T22:28:19+00:00
We currently offer 6 floorplans, ranging in size from 300 to 616 sq. ft. The smallest, a Model B, is 10′ x 30′ and features 1 bedroom and 1 bathroom. The Model C is also a single bed and bath, but offers additional living space. It is 400 sq ft and 10′ x 40′ in length. We also offer a wider one bedroom model, the Model G, which is 448 sq ft with dimensions of 14′ x 32′. The Models E and F are available in 2 – 616 square foot layouts, both featuring 2 bedrooms and 1 bathroom. Both the Model E and F are 14′ x 44′ long. Lastly, we now offer a duplex, which would be considered two additional dwelling units. It is 14′ x 44′ and has two separate studio units, each about 300 sq. ft.
Are there lofts in your tiny homes and accessory dwelling units?Derek Huegel2022-10-04T03:01:25+00:00
Absolutely! Our model B and C both offer loft space. Lofts are an excellent way to add additional storage space to a small home. Though our lofts aren’t rated for sleeping, they are offered in a variety of depths and dimensions.
Do you handle permitting?Derek Huegel2023-05-09T15:04:33+00:00
Yes, we will take that rough situation off your hands!
Hiring us as your permitting team is usually ≈$2,500 – $5,000, plus the cost of the permits themselves once issued by your local jurisdiction. You will be assigned a permit specialist designated to your project from start to finish. They will take care of the site plan, the entire permit packet, scheduling any additional reviews or tests, and handle as many modifications as necessary.
Customers ask if the price for our services comes with an hourly variable; it does not. The $2,500 – $5,000 permit deposit covers your entire permitting timeline for our services. Learn more on our Permit Page.
What is the additional cost for the permits themselves, from my jurisdiction?Derek Huegel2022-12-29T21:28:05+00:00
Permit costs range based on your jurisdiction. Some permits only cost $1,000, some can be $15,000, it really just depends. New system development charges (SDC) for utilities starting from scratch are some of the costliest.
We try to give you a close estimate of permit fees in your contract, but jurisdictions increase permit fees randomly. Once permits are issued, we can then let you know the actual cost of the permits. Once permits are paid and in hand, we can move you into production!
See “Do you handle permitting” to learn about hiring us as your permit specialists!
Do you handle delivery and set up?David Tracy2022-09-22T22:26:38+00:00
Yes, for an additional fee. Every site has different needs, so detailed quoting can be done in a project idea meeting.
What is the additional cost for Delivery & Setup?David Tracy2022-09-22T22:28:02+00:00
The additional cost for Delivery & Setup depends on which model you choose, but range from starting at $34k – $40k. We say “starting” because each site has different needs to prep for house placement.
What is included with Delivery & Setup?David Tracy2022-09-22T22:27:47+00:00
Included in Delivery and Setup is basic site excavation, a stem wall foundation, trenching (up to 100ft), running all utilities, delivery (within 20 miles), placement on site, connecting, and testing. Anything outside of the basic inclusions would be an additional cost.
Are the units connected to utilities?David Tracy2022-09-22T22:26:17+00:00
Wolf Industries’ modular tiny homes and prefab ADUs are connected to existing utilities, including natural gas, water/well, power and sewer/septic. If existing utilities don’t already exist and a septic/well need to be added, we can quote for that too!
Where are the utilities in a Wolf home?David Tracy2023-03-10T23:05:28+00:00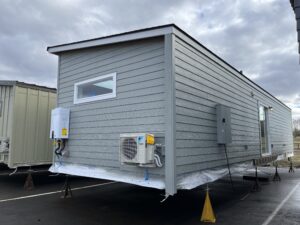
To save space, we attach the tankless water heater, condenser unit for the mini-split (heat and a/c), and the electrical box on the outside of the home.

Exterior Utilities
What is a mini-split system?David Tracy2022-12-29T21:49:43+00:00
A mini split is a ductless heat and air conditioning system. They are highly efficient, and one unit comes standard in the living room/kitchen area in every Wolf home. A/C standard! We attach the condenser unit to the outside of the home to save space.
Where do you deliver to?David Tracy2024-03-06T22:57:12+00:00We currently deliver within a 1,000 mile radius of our location in Battle Ground, WA. So far, we have delivered to Washington, Oregon, California, Idaho, and Utah. For local projects, we are full service, 100% turn-key from permits to final delivery. For those further out jobs, we generally prefer a local contractor to prep the site, pour a foundation and connect to utilities. This isn’t always the case so inquire about your specific project you have in mind!
We currently deliver within a 1,000 mile radius of our location in Battle Ground, WA. So far, we have delivered to Washington, Oregon, California, Idaho, and Utah. For local projects, we are full service, 100% turn-key from permits to final delivery. For those further out jobs, we generally prefer a local contractor to prep the site, pour a foundation and connect to utilities. This isn’t always the case so inquire about your specific project you have in mind!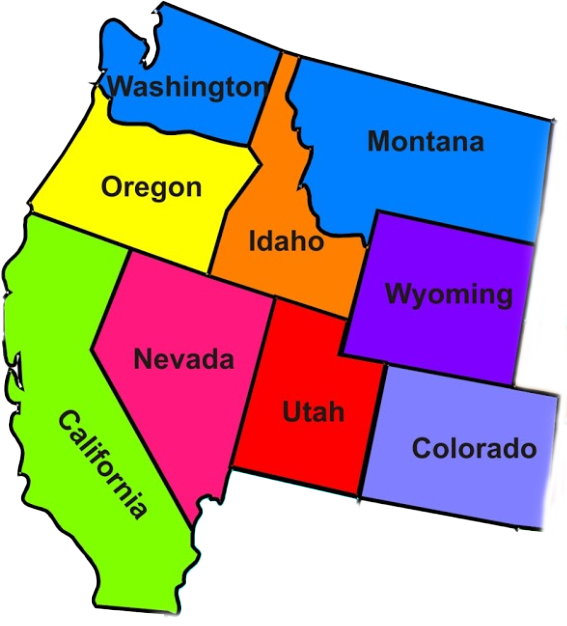
Do you ship to California?David Tracy2022-09-22T22:25:08+00:00
Yes, we currently deliver within a 1,000 mile radius of our location in Battle Ground, WA. So far, we have delivered to locations including Washington, Oregon, California, Idaho, and Utah.
Do your homes go on a foundation?David Tracy2022-12-29T21:42:36+00:00
Yes. Typically, they are placed on a perimeter stem-wall foundation, just the same as the vast majority of homes. Our homes require a crawl space for utility access.
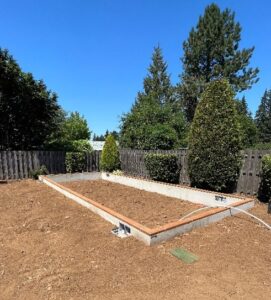
What is a stem wall?David Tracy2022-12-29T21:53:58+00:00
The stem wall on a concrete foundation is essentially the supporting wall that joins the foundation of a building to the vertical walls of the structure that is constructed atop the foundation. The stem wall transmits the load of the structure to the footing, which distributes the structure weight over a wider area.
Our homes are typically set on a stem wall foundation. We deliver on a trailer and slide the home onto the stem wall. Then attach with anchors to become a permanent structure.
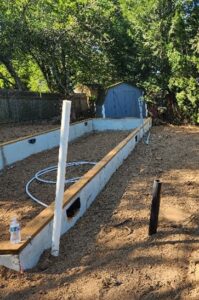
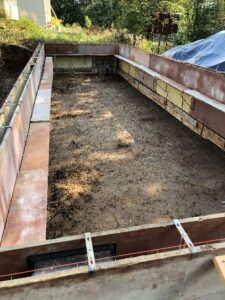
Are these homes put on a slab?David Tracy2022-09-18T22:02:39+00:00
They are placed on a perimeter stem-wall foundation, just like all homes built on-site. We have utilities running in the floor that require crawl space access.
Can your homes be placed on wheels?David Tracy2022-12-29T20:51:46+00:00
Yes, we can place a tiny house on wheels, though we usually place them on a stem wall foundation. One thing to think about when keeping the home on a trailer is that it cannot be permitted as a permanent structure. Our homes are also not RV rated when left on a trailer. They are simply a prefab modular unit on wheels.
Do your homes include property?David Tracy2022-09-22T22:23:48+00:00
We suggest having a piece of land already within your ownership before we can accurately quote your project. We do not include property.
Do you offer financing?David Tracy2022-12-29T20:48:28+00:00
Although we do not offer in-house financing, we have a few lenders we can refer you to if needed.
Can two or more of these be placed on a property?David Tracy2022-09-22T22:23:08+00:00
Possibly – your local jurisdiction will determine if you may add multiple homes on a single parcel, as well as any zoning requirements or restrictions.
Are tiny homes ADA accessible?David Tracy2023-03-21T22:55:41+00:00
We say our tiny homes are ADA friendly, so it just depends on what you are looking for. We currently offer grab bars, a taller toilet, ramp access, and walk in showers.
Walk in showers and grab bars.
Are your homes ANSI certified?David Tracy2022-09-22T22:22:41+00:00
Yes, all of our homes are ANSI certified according to IRC standards.
Can I move these homes if the situation changes?David Tracy2023-03-10T22:56:27+00:00
Yes, a home can be relocated if needed. But because our homes are not RV or Tiny Home rated, they can’t be easily moved around like a tiny home.
Moving a home requires a team, just like it did for initial placement. It requires a CDL driver, a larger tow vehicle, permits to be on the road, and a pilot car(s). You can re-hire us for site work and transportation to a new location if you do need to relocate.
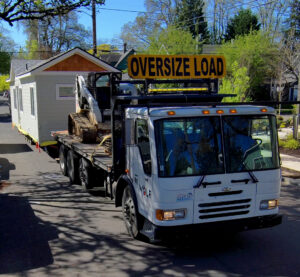
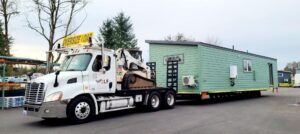
Can you have a shed roof on any Model?David Tracy2022-10-04T02:54:09+00:00
Yes. We offer the slanted shed roof on all models.
Is the gable or shed roof choice included in the cost?David Tracy2022-10-04T02:52:13+00:00
Either roof design can be chosen on any of our models.
There is a small cost difference between them, which depends on which model you choose.
Are appliances included in the cost of the home?David Tracy2022-09-22T22:21:27+00:00
Appliances are not included in the cost you see for the structure, simply because not everyone wants/needs appliances. We have an appliance package we can sell you, or you can buy them individually from us. Our package includes all stainless steel in the kitchen – Fridge, Gas Stove, Microhood, Dishwasher, and white full-sized front load Washer & Dryer that we stack to save space.
Do your homes require gas?David Tracy2023-04-28T17:28:21+00:00
Our homes use either gas or propane for the tankless water heater and the gas stove. If you don’t want gas for either of these items, just let us know. We can switch to a standard full-sized water heater but it would need to be placed inside a closet as opposed to the tankless being attached to the outside of the home. We can also change the stove connection to electric, we would just need to know that too; however, we don’t have an electric option to sell you. The electric stove would just be installed later by you or the company you buy it from.
Having trouble opening the options book?Derek Huegel2023-06-27T18:28:52+00:00
At Wolf Industries we use SharePoint to share our options book. SharePoint does have some quirks that can give you issues. If your having trouble opening our options book try using a different browser or updating your existing browser, Here is a guide to updating your browser.
Can your homes fit regular sized appliances?David Tracy2022-09-22T22:20:51+00:00
Our homes use either gas or propane for the tankless water heater and the gas stove. If you don’t want gas for either of these items, just let us know. We can switch to a standard full-sized water heater but it would need to be placed inside a closet as opposed to the tankless being attached to the outside of the home. We can also change the stove connection to electric, we would just need to know that to; however, we don’t have an electric option to sell you.
Do you offer just the shell of a tiny home?David Tracy2022-12-29T20:41:23+00:00
We stick with our base models which include everything except the appliances and deck. We like to say that without all the counters and bathroom facilities, it’s like trying to un-bake a cake. Typically, L&I will not approve a shell home, prohibiting them from being permittable as a dwelling.
How long is your production lead time?David Tracy2022-12-29T21:39:29+00:00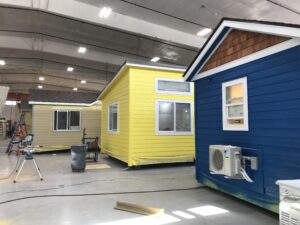
The production lead time fluctuates based on issued permits. When your permits are issued, you jump the line to production!
The production process itself only takes 4 to 5 weeks through the shop. Site work and delivery & setup are an addition month and a half to two months. So, the whole build process from production start date to key hand-off ranges from 3-4 months. Getting to your production date fluctuates for each project based on how quickly your jurisdiction returns permits. But once permits are ready, things happen quickly!
We also have to factor in the existing backlog so check in with us to see where we’re at!

A view of production stages down the line.
How much does each unit weigh?David Tracy2022-09-22T22:19:52+00:00
Our homes come in a variety of sizes, each weighing a different amount: Model B ~ 16,500 lbs, Model C ~ 17,800 lbs, Model E ~ 28,500 lbs, Model F ~ 28,500 lbs, Model G ~ 23,800 lbs
Is my property eligible to have an Tiny Home / ADU added?David Tracy2022-12-16T21:59:57+00:00
Good question! We start with checking on jurisdiction, zoning, and municipal code for the site address. Zoning will tell us setbacks and building rules & regulations. Setbacks tell us how far away from property lines we need to be when placing a new structure. Every zone is different, and each jurisdiction has multiple zones.
If you’re represented by a homeowner’s association, it is also important to check what may or may not be allowed on your property.
If you own property and are ready to learn about site feasibility, visit our “Request More Info” form. We’ll send you a preliminary email with basic site information, as a starting point, and then move on from there!
What do I do for insurance?David Tracy2022-09-22T22:19:23+00:00
Our tiny homes and ADUs are easily added to your existing homeowner’s insurance policy. If your tiny home is designated as the primary structure on your property, you may add the structure to a new policy instead.
Do all decks come covered?David Tracy2023-03-10T23:17:50+00:00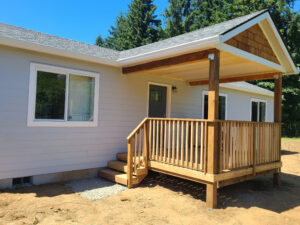
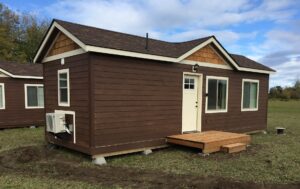
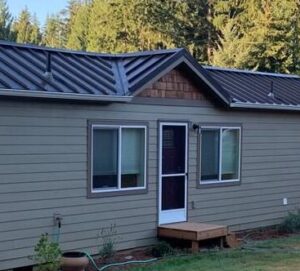
The only covered option we offer is the 10′ x 10′ covered porch.

10′ x 10′ Covered Porch
The other deck sizes we offer are 3′ x 3′, 3′ x 6′, and 8′ x 12′.

3′ x 6′ Deck

3′ x 3′ Deck
What is the difference between a deck and a porch?David Tracy2023-03-10T22:42:28+00:00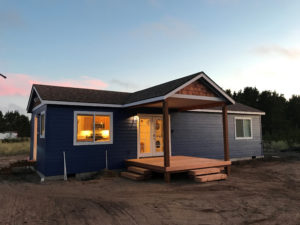
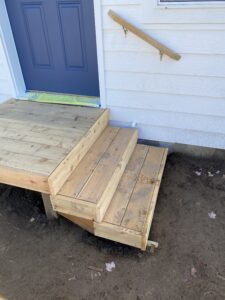
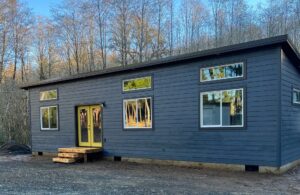
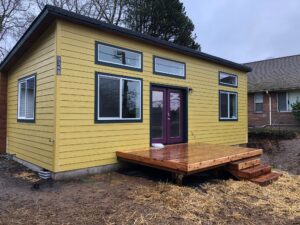
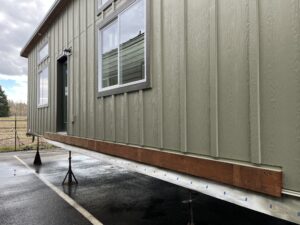
Just a cover! A deck is not covered while a porch is covered. We have 3 deck options to choose from – 3′ x 3′, 3′ x 6′, 8′ x 12′, and 1 covered porch option at 10′ x 10′.

10′ x 10′ Covered Porch

3′ x 3′ Deck w/stairs

3′ x 6′ Deck w/stairs

8′ x 12′ Deck w/stairs
If you are looking for a larger deck, ask us to add just the deck ledger to your house. Then you can add a larger deck after delivery.

Larger Deck Ledger Example
What is the effect on my property values?David Tracy2022-10-01T00:34:54+00:00
As with any improvement, property value typically increases with the addition of an ADU. Depending on where you are located and available comparable, appraisers will determine exactly how much value has been added.
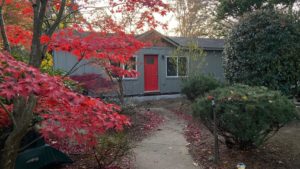

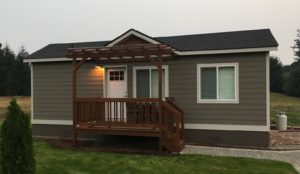
What is the standard eave overhang on a Tiny House?David Tracy2023-03-06T21:42:10+00:00
The standard eave overhang on a tiny house is 9″. You can add soffit lights for a nice touch!
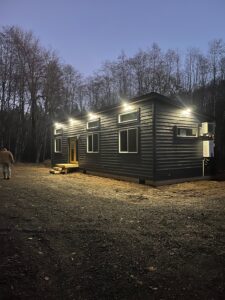
What is your wind load and seismic load?David Tracy2022-12-15T17:52:31+00:00
Our wind load speed is 145 mph, category B. This typically covers all locations where we place homes throughout OR/WA.
The seismic load for our tiny homes is category D. Seismic load is one of the basic concepts of earthquake engineering which means application of an earthquake -generated agitation to a building structure. The west coast is considered active for seismic activity, so this Category D rating covers all requirements for categories A – D.
These requirements/categories cover most jurisdiction requirements throughout Oregon and Washington.
What is the snow load ?David Tracy2023-03-10T23:20:39+00:00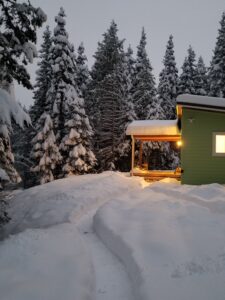
The snow load on our homes is 30# psf, which complies with building code throughout OR/WA. This can be adjusted to a higher rating if the jurisdiction requires it. We have many homes around OR/WA that get lots of snow and required a higher rating. We will check elevation and code requirements during contracting and permitting, to make sure your home is built to local, more stringent requirements if needed.

Shed roof in the snow!
What are my customization options?Derek Huegel2024-01-04T00:49:51+00:00
All of the available customization options are found in our Options Book. The book will show you a standard option that comes with the price of the home vs. what is an upgrade or add-on.
Make a list of the choices you like and bring it with you when you come in for a tour & quoting!
Options Book
What does site work look like?Derek Huegel2023-03-06T21:33:06+00:00
Site work is a very active construction zone, just like any other home build or remodel. There will be excavating and trenching. There will be large machinery preparing your site for home delivery. It will get muddy and look messy, but all to make it beautiful for the end result!
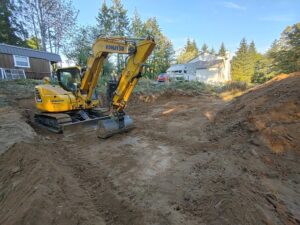
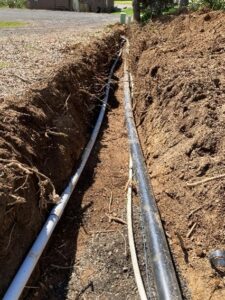
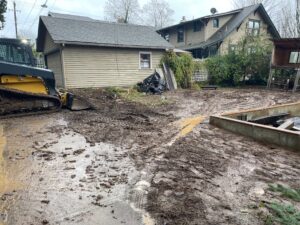
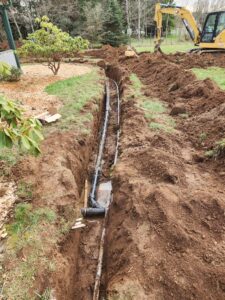
What does Turn-key ready mean?Derek Huegel2023-03-10T22:09:10+00:00
Turn-key means we make the project as easy for you as possible! From permitting to off-site production, site work to delivery & setup; we are your one contractor from start to finish. We handle all aspects of your project, and you handle picking the paint colors!
Learn more about the total all-in cost on our blog…What is the True Cost of My Project.
What Roofing Material do you use?Derek Huegel2023-03-10T22:11:12+00:00
Composite shingles are the standard roofing material included with the price of the home and come in three color options. You can opt to upgrade to a metal roof which comes in 12+ color options. Is one choice better than the other? It is really up to you and the look you are going for. Learn more about shingles vs. metal on our blog!
