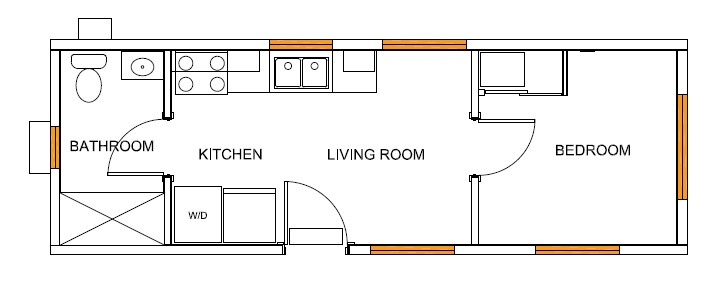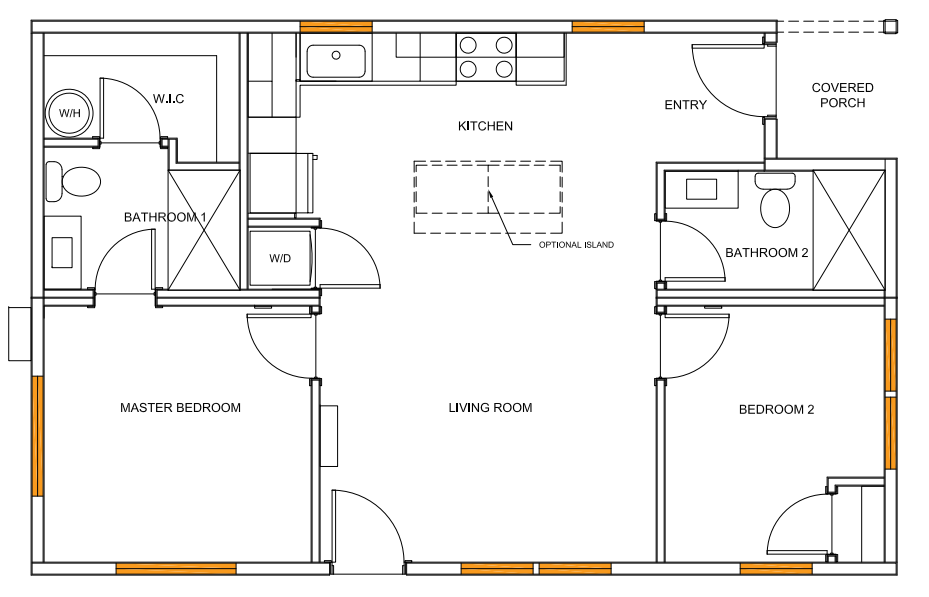With 6 models to choose from, we are sure that a Wolf Industries Prefab Modular Home will suit your needs.
Take it a step further by customizing to make it your own! We start with high-end inclusions like granite or quartz countertops, a tankless water heater, and air conditioning. Then add upgrades like appliances, French doors, or crown molding, and you’ve created your own personalized tiny home. You can also add on Permitting and Delivery & Setup to create a one-stop-shop project!
The price you see here are for the house itself, not including appliances, decks, add-ons or upgrades, permitting, or delivery & setup/site work costs. Each project has 3 phases – Permitting, Production, and Site work/Delivery & Setup. A quote/contract has each phase priced out separately and then a total project cost, because each site and project are different. Visit our Process Page to learn more about each phase and starting fees for these items.
*The prices below are for the house only, not including appliances or deck. Please visit the Process – Permitting page and Process – Delivery and Setup page for descriptions and costs of these phases.
Check out our options book to see what features standard and what features are addons.
Model B
Portland Only
Starting at $67,500
- 10′ x 30′ – 300 ft²
- Single Bedroom
- Single Bathroom
- Real Construction
- Fits Queen-sized Bed
- Permit Ready
- HVAC / Tankless Water Heater
- Granite or Quartz Countertops

Model K
Coming Soon!
Starting at $85,500
- 12′ x 36′ – ≈432 ft²
- 1-bedrooms, 1-bath
- Single Level Floor Plan
- Real Construction
- Permit Ready
- HVAC
- Electric Water Heater
- Washer/Dryer
- Granite or Quartz Countertops

Model E
Starting at $97,500
- 14′ x 44′ – 616 ft²
- Two Bedroom
- Single Bathroom
- Real Construction
- Fits King-sized Bed
- Permit Ready
- HVAC / Tankless Water Heater
- Granite or Quartz Countertops

Model F
Starting at $97,500
- 14′ x 44′ – 616 ft²
- Two Bedroom
- Single Bathroom
- Real Construction
- Fits King-sized Bed
- Permit Ready
- HVAC / Tankless Water Heater
- Granite or Quartz Countertops

Model J
Starting at $156,500
- 23′ x 36′ – ≈800 ft²
- 5×5 Covered porch included
- 2-bedrooms, 2-bath
- Single Level Floor Plan
- Real Construction
- Master Suite
- Walk In Closet
- Optional Kitchen Island w/Bar Seating
- Permit Ready
- HVAC / Tankless Water Heater
- Washer/Dryer & Water Heater Closet
- Granite or Quartz Countertops

Model I
Starting at $178,500
- 28′ x 44′ – ≈1230 ft²
- 3-bedrooms, 2-bath
- Single Level Floor Plan
- Real Construction
- Master Suite
- Laundry Room w/Side Entry
- Kitchen Island w/Bar Seating
- Designated Dining Room
- Permit Ready
- HVAC / Tankless Water Heater
- Granite or Quartz Countertops
