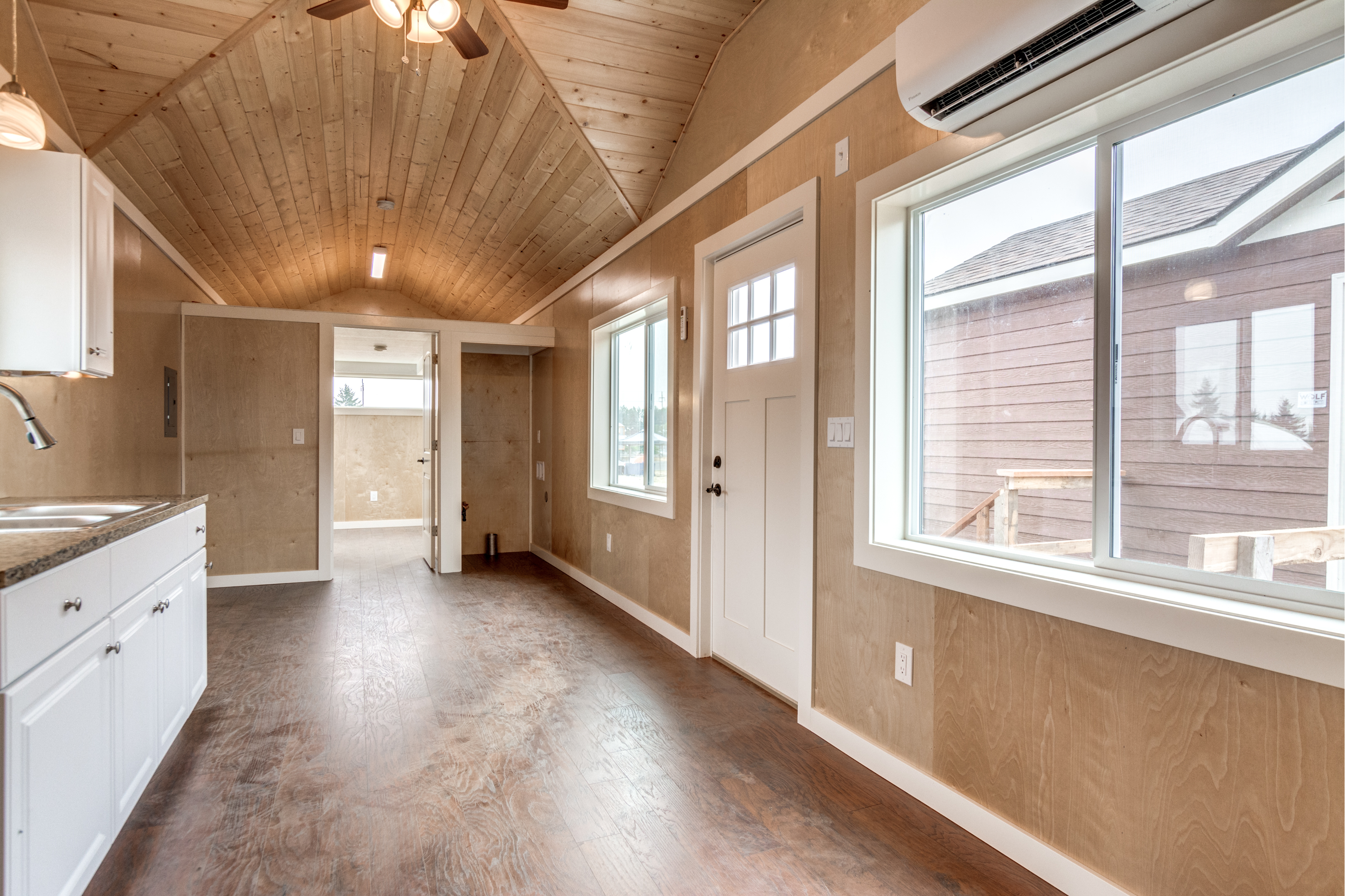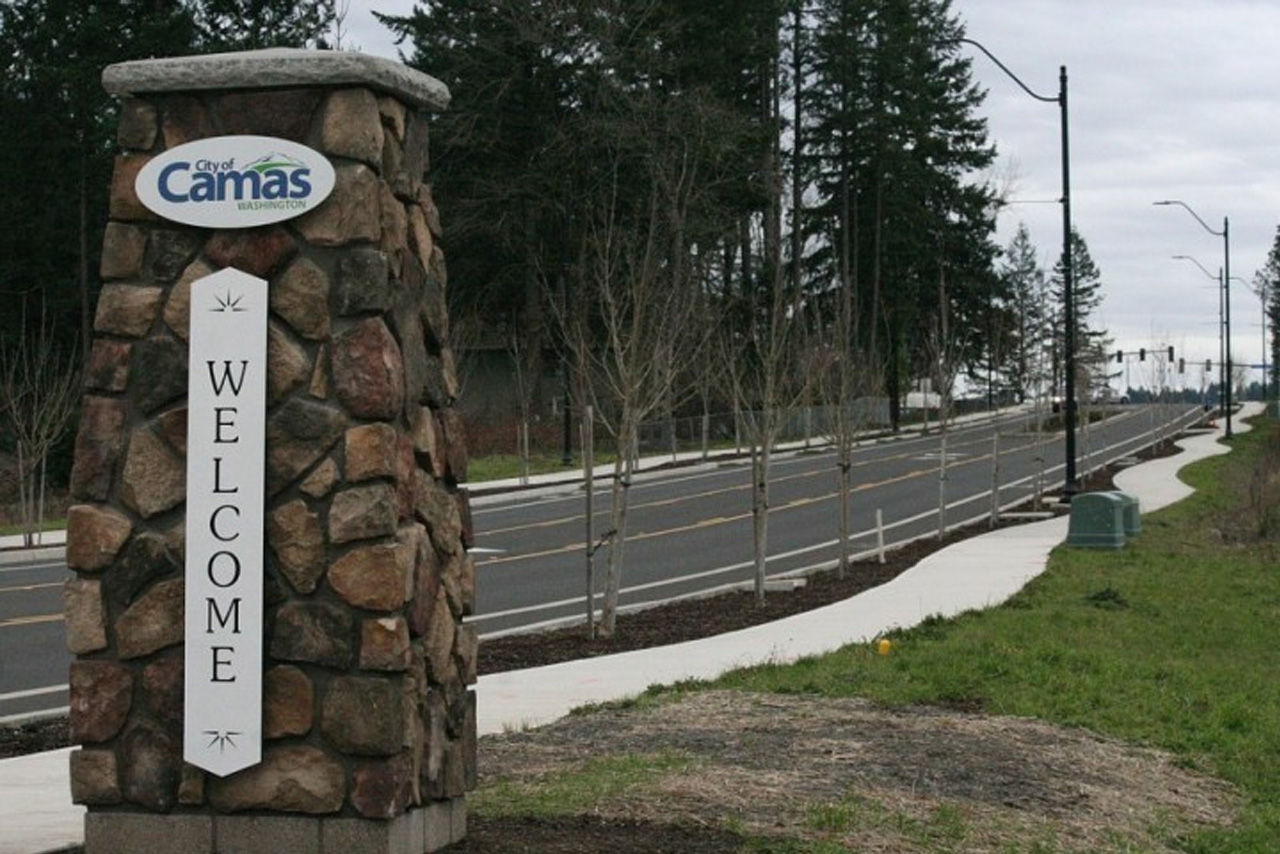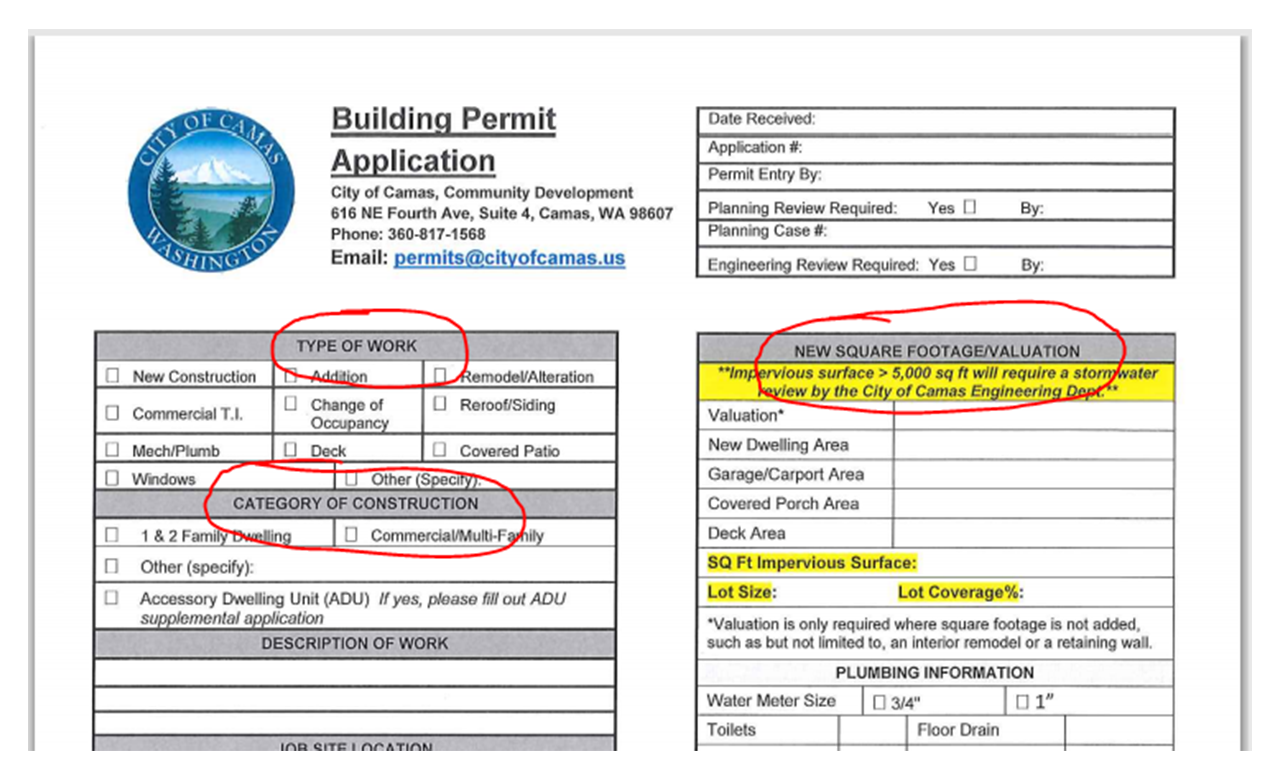Adding another home to your property
Have you been interested in finding a new stream of income, or moving a family member onto your property in Washington while maintaining your privacy? Adding an Accessory Dwelling Unit might be for you.
What exactly is an Accessory Dwelling Unit? Accessory Dwelling Units are also known as ADUs – an additional home that is built on a residential lot.

Given that an ADU’s purpose is to serve as a residence, it must include facilities for sleeping, cooking, and sanitation. As long as such facilities are provided, an ADU can take many structural forms, including garage conversions, basement conversions, additions to an existing house, and can even be built as a separate unit detached from the primary residence when the code allows.
Starting the permit process
The City of Camas is a great place to add and ADU. The Building Department is friendly and easy to work with. Their review process for prefabricated WA state L&I approved modular homes, like a Wolf Industries tiny home, is simple and fast.
If you submit their correct documents with your permit application, their review process is usually done in 3 weeks. This is much faster than most jurisdictions.

For any building project your first step should be to do your homework. You need to determine if your project’s feasible and permittable. To look up your properties zoning and other helpful information, including environmental constraints visit the Clark County Property Information Center.
It’s important to remember that environmental constraints on your property will need to be considered when planning your project. An environmental constraint can include steep slopes, habitats, wetlands, bodies of water, hydric soil and forest practice moratoriums. If you have an environmental constraint on your property it may trigger additional requirements that may include special reports and /or additional permits. If you purchase a Wolf Industries tiny home, we have experts to help you navigate these details.
In the City of Camas an accessory dwelling unit can be created through either an internal conversion within an existing home, adding square footage to the existing home or garage, conversion of an existing garage or a separate detached dwelling unit on the same lot as the primary dwelling unit.
Camas allows accessory dwelling units in all zones where residential uses are allowed. Because they are favorable towards this type of alternative housing, the City of Camas provides some excellent opportunities for homeowners.
The bulk of the City of Camas zoning is residential zoning. There are many neighborhoods that would be excellent candidates for adding an ADU, whether you located in the older, original, neighborhoods in the city, close to the quant down town Camas and up the hill to the Doc Haris Stadium area, or in a newer developed area like Prune Hill, adding an ADU could be for you.
Checking zoning and other restrictions
Unfortunately, being granted a permit requires more than just the proper zoning. There are many other factors that may affect whether or not an additional dwelling will be allow on your property. Here are some of Camas’ zoning restrictions for an ADU:
- An ADU cannot project beyond the front building line of the existing residence
- A detached ADU may not be closer than 5’ to the side or rear property lines. Also, it cannot be closer than 20’ to a side property lot line along a flanking street, or corner lot.
- An ADU must have one on-site parking spot available.
- An ADU must be architecturally compatible with the primary residence.
- An ADU must connect to public water and sewer, even if the existing home is connected to an on-site well and septic system.
- One of the dwelling units on-site must be owner occupied for a minimum of 6 months out of the year.
If you are uncertain of your specific address or need help determining if in an ADU is allowed on your property, you can refer to the City of Camas municipal code information or request a property evaluation from a third-party.

Required documents and special exceptions
Once you’ve been able to determine if your project is permittable, your next steps are to gather the required documents. For a single-family residence, this will include:
- A completed application for your permit
- Ownership proof
- A copy of your contractor’s license
- 1 original building plan and 1 copy
- 1 original plot plan and 1 copy (with dimensions and description)
In some cases there are additional plans or layouts that might be required. These may be necessary if your ADU includes trusses or floor joists.
- 1 original truss engineering and layouts and 1 copy (if you are using trusses)
- 1 original engineered floor joist / I- joist drawings and 1 copy (if you are using floor joists)
- 1 original lateral engineering for a 3 second wind gust of 135 miles per hour, Exposure B (if required due to windows).
After you’ve collected your documents, fill out the application form and email it to permits@cityofcamas.us or sent via postage to Community Development at 616 NE 4th Avenue Camas, WA 98607. After you’ve sent your application, someone from the building department will contact you to let you know they’re ready to have you bring in your set of required documents.
It’s important to note that your fees will need to be paid at the time you submit your application and documents.
Another notable piece of information is that if you make any major changes to your plans, the City of Camas will require that you cancel your current permit and start over with a new permit application. This can be expensive, so it’s important to make sure you have your plans finalized before submitting your application.
More detailed information regarding permitting can be found on the City of Camas website.