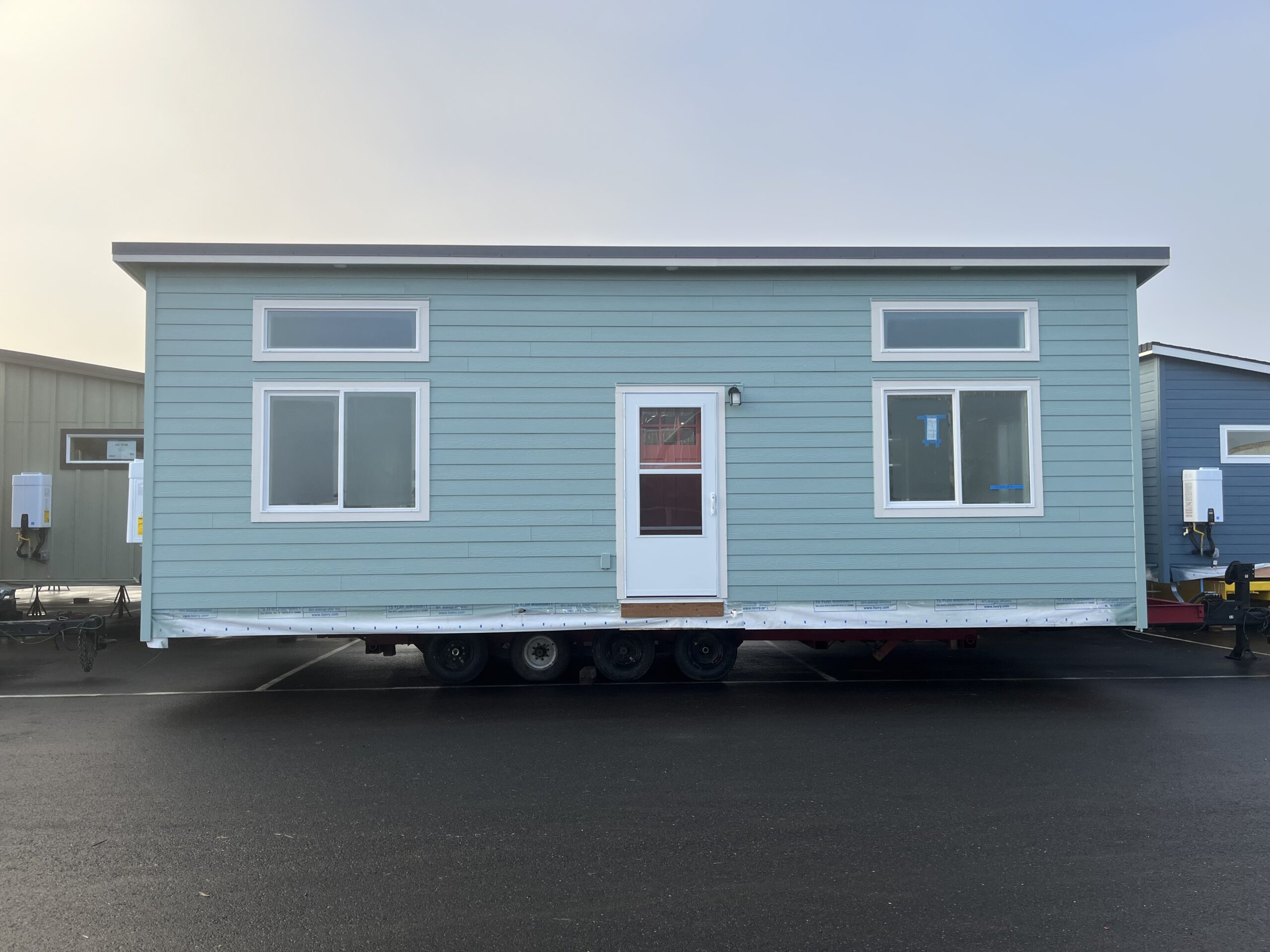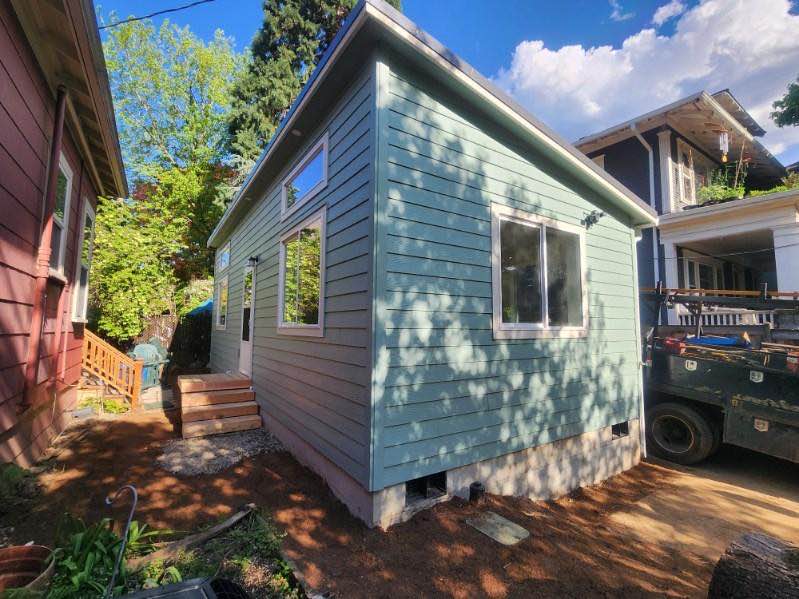Project Description
Project Details
- May 2023
- City of Portland OR
- Model G w/ Shed Roof
- 1 bedroom / 1 bathroom
- 448ft2 – 14’ x 32’
- Detached additional dwelling unit
- Standards –
- Corner kitchen layout
- White shaker cabinets
- Granite countertops
- Window trim design & material
- Brushed nickel hardware
- Upgrades –
- Sliding barn door
- Taller Cabinets
- Bathroom window
- Glass shower door
- Bedside scones
- 24′ Grab bar
- Rv Panel
- Hot/Cold Hose bib
Ethan, a nature enthusiast with a passion for minimalistic living, had always dreamt of a serene escape amidst the wilderness. While researching tiny homes, he stumbled upon Wolf Industries and their Model G tiny home. Its innovative design and compact yet functional layout immediately resonated with him. Intrigued, Ethan visited their headquarters and was captivated by the clever use of space, sustainable features, and the sense of tranquility the Model G tiny home offered. Recognizing it as the perfect retreat to reconnect with nature, he made the decision to invest in the Model G. With it, Ethan’s dream of a sustainable, off-grid haven became a reality, allowing him to immerse himself in the natural world while minimizing his environmental footprint.

