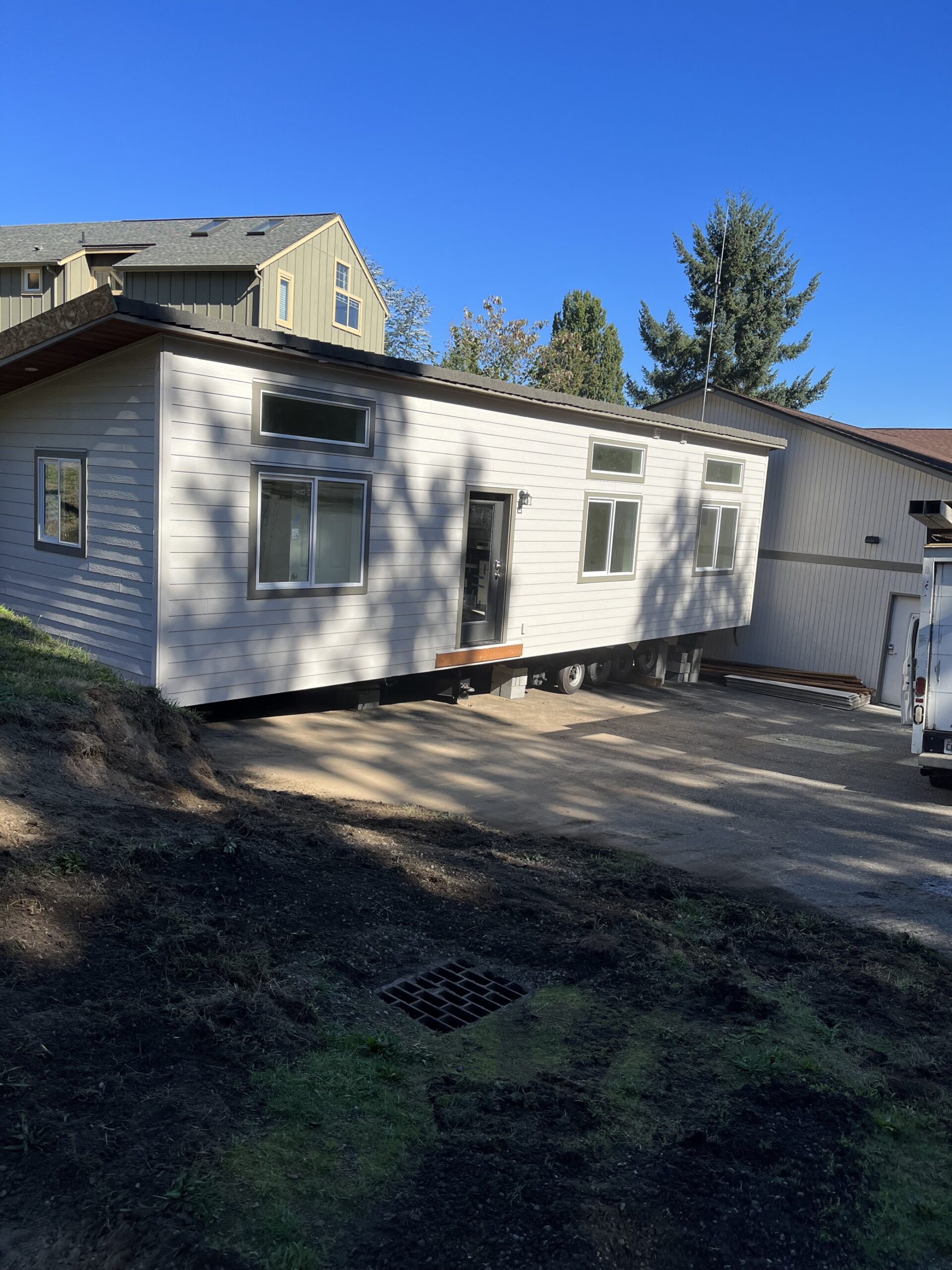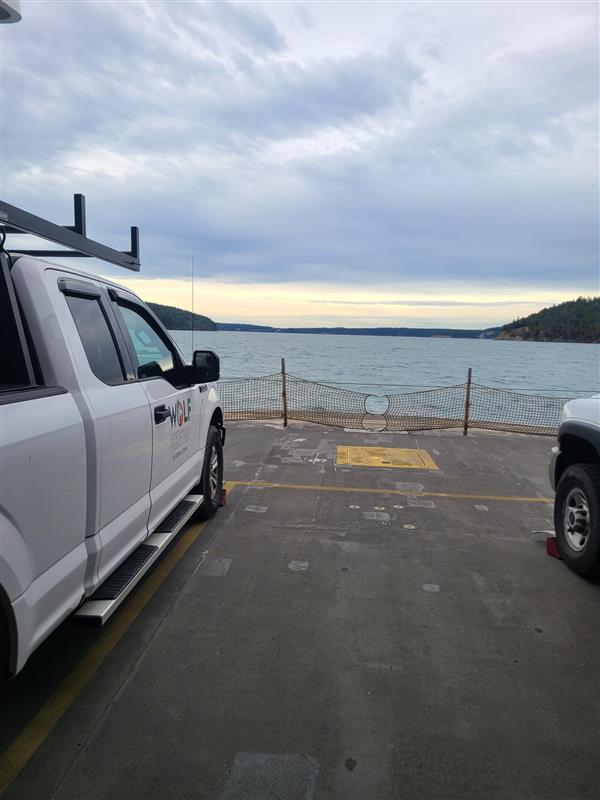Project Description
Project Details
- Dec 2023
- Vashon WA
- Model E-S
- 2 Bedroom/ 1 bathroom
- 616ft² – 14′ x 44′
- Additional residence
- Upgrade(s)
- Quartz Countertops
- Fiberglass Door
- Stainless Steel Appliances
- L Shaped Kitchen
- Premium White Cabinets
- Undermount Sink
Being part of the Wolf team on this project for the Vashon Fire & Rescue Team was an exhilarating experience. The task at hand was to create additional housing on their existing property, presenting us with a unique set of challenges. One of the standout moments was the need to transport the house over on a ferry, adding an extra layer of complexity to the project.
As part of the team, we found joy in tackling these challenges head-on. The collaborative spirit and problem-solving mindset among us made the project not just challenging but also incredibly fun. Constructing a space that serves the needs of the Fire & Rescue Team brought a sense of purpose to our work.
Every step, from the initial design considerations to overcoming the logistical hurdles of ferry transportation, was a testament to the dedication and expertise of the Wolf team. The satisfaction of seeing the project through, knowing that it would benefit those who serve in the Vashon Fire & Rescue Team, made it a truly fulfilling venture.

