Nowadays, home improvement isn’t solely about aesthetic value. With the investment and effort you put into making your home the eye candy of your neighbor, why not build something worthwhile? For your next remodeling project, you should consider adding an accessory dwelling unit.
Accessory Dwelling Unit (ADU): What Is It?
An ADU, popularly called a granny flat, mother-in-law suite, or accessory apartment is a self-contained living space. It adds an incredible degree of functionality, versatility, and value to your property, which can be financially rewarding. What makes it an accessory apartment is because it is an extension of your primary residence, sharing the same lot or structure. This single-family duplex is typically a secondary suite, with its value tied to the main house. Traditionally, you cannot sell it separately, with some municipalities imposing austere regulations as it pertains to renting real estate with a modular ADU or backyard cottage. In some states, rental of accessory dwellings is encouraged for owner-occupied properties only.
Conversely, in high-density population centers, such as major metropolitan areas and their surrounding communities, regulations are quickly being loosened. Requirements such as setbacks (the distance from the property line to a dwelling), the maximum impermeable surface area (space that rainwater cannot touch the ground), and zoning (the maximum density allowed) are changing to accommodate surging growth. Most recently, both Seattle Washington and Portland Oregon have taken substantial steps to address a lack of affordable housing options, such allowing ADUs to be placed on parcels that would’ve been previously disallowed, and in some cases even allowing multiple ADUs to be constructed on property with a single primary dwelling.
As Patrick Quinton of Dweller explains (above), the state of Oregon alone currently faces as deficit of over 150,000 homes. That means with the current rate of population growth, Oregon is 150,000 homes short of what is required to house all its new residents. Historically, this means many existing residents will be priced out of their homes, while others will face the additional financial burden of increased rent costs.
Types Of Configurations
If you are looking into this type of secondary housing, you can choose one of three standard layouts: attached-internal, attached-external apartments, or detached structures.
- Attached-internal design. You get to integrate the structure as part of your existing construction. It doesn’t require a lot of space; so, it will make an excellent addition to your attic or basement. You usually access the area from your foyer or hallway. Homeowners can include separate external entrances or use shared privacy doors inside of the main home. With this accessory apartment, tenants will also share appliances and utilities.
- Attached-external units. These tiny houses share a wall partition with the main building and have separate utilities and entrances. It is principally self-catering, but some property owners share appliances. You do not have to worry about costly utility setups given the proximity of your source connection.
- Detached structures. This type of accessory unit can be a tiny house that you use for unfinished storage space; or as a second-floor studio apartment, right above your garage. It usually shares your side or backyard space. One mandatory building requirement is that you erect your detached accessory dwelling on structural foundations. This self-catering backyard cottage gives you total independence as a tenant. You will enjoy a separate living space without sharing any of the main building amenities. Maintenance and construction costs for this building design are generally because the structure is independent of the principal residence.
Potential Ways To Use Accessory Dwelling Units
How you use your accessory dwellings is entirely your decision. Property owners mostly build granny flats as secondary housing for elderly relatives or as an income-generating rental (short or long-term). You can also use your ADU to increase HELOC (home equity line of credit) and boost property value. Need a home office, art studio, or a workshop? With the right design ideas, you can conveniently transform your accessory apartment layout to make this a reality.
If you entertain visitors regularly, you can also use your mother-in-law suite as a super-private secondary accommodation for your guests. Empty-nester and single homeowners can occupy the accessory dwelling unit; while renting the main house to a group of friends or an extended family to generate extra income.
In high-cost neighborhoods, you can rent it to your low-income earning adult children, liberate your disabled dependents, or those going to college. Sometimes, growing children, especially teens, need privacy, which an accessory apartment can provide. In major metropolitan areas, where affordable housing is scarce and apartment and rental rates are high, many homeowners find using an accessory dwelling unit as a short-term rental investment is an excellent opportunity to minimize their mortgage or supplement their income.
Financing Options: How Much Does It Cost To Build An Accessory Dwelling?
Your family dynamics and financial situation are key determining factors to consider when building secondary housing. If you are not landlord material or the right candidate for AirBnB hosting, you can wait until your kids get older. Though the cost of building accessory dwellings varies statewide, it’s common for property owners and first-time home buyers alike to finance a tiny home or ADU.
Detached units cost double the investment per square footage compared to attached-internal and external building designs. You must take into account the climate of your respective housing market when building a granny flat. Geography aside, building code-compliant secondary housing is a costly investment. Furthermore, macroeconomic conditions remain a primary influence of construction costs as the market evolves.
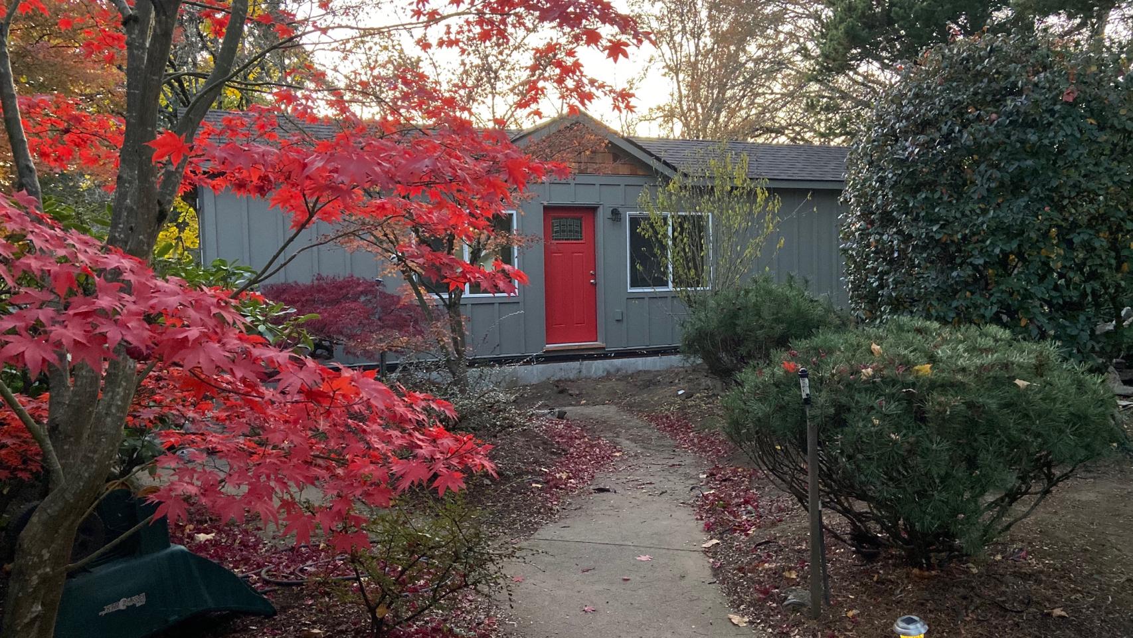
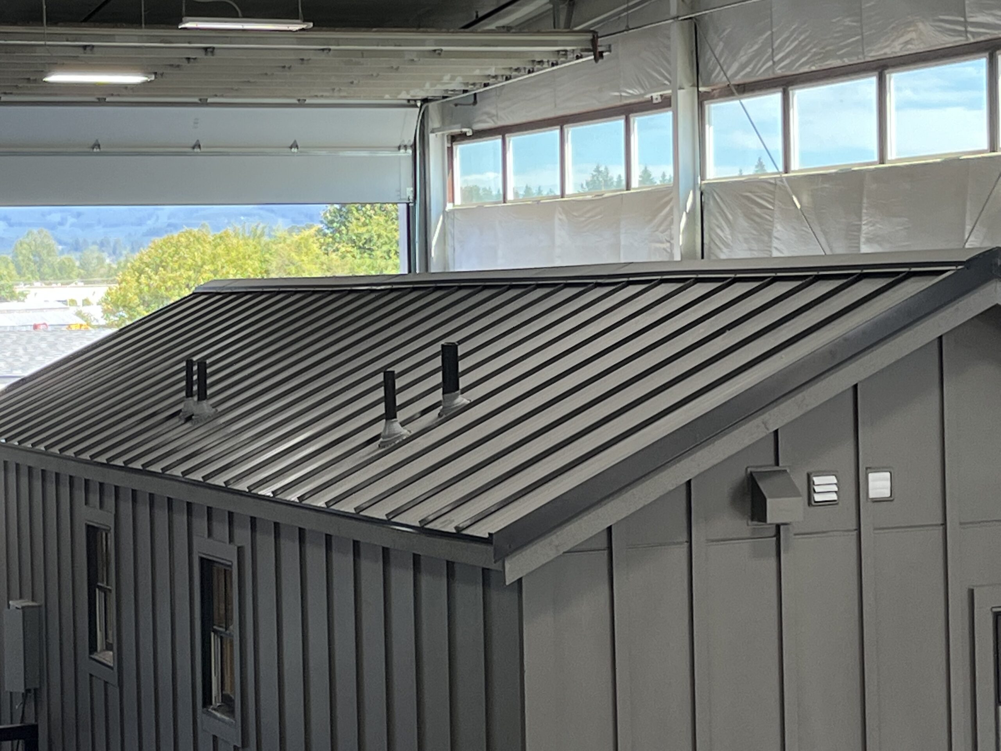
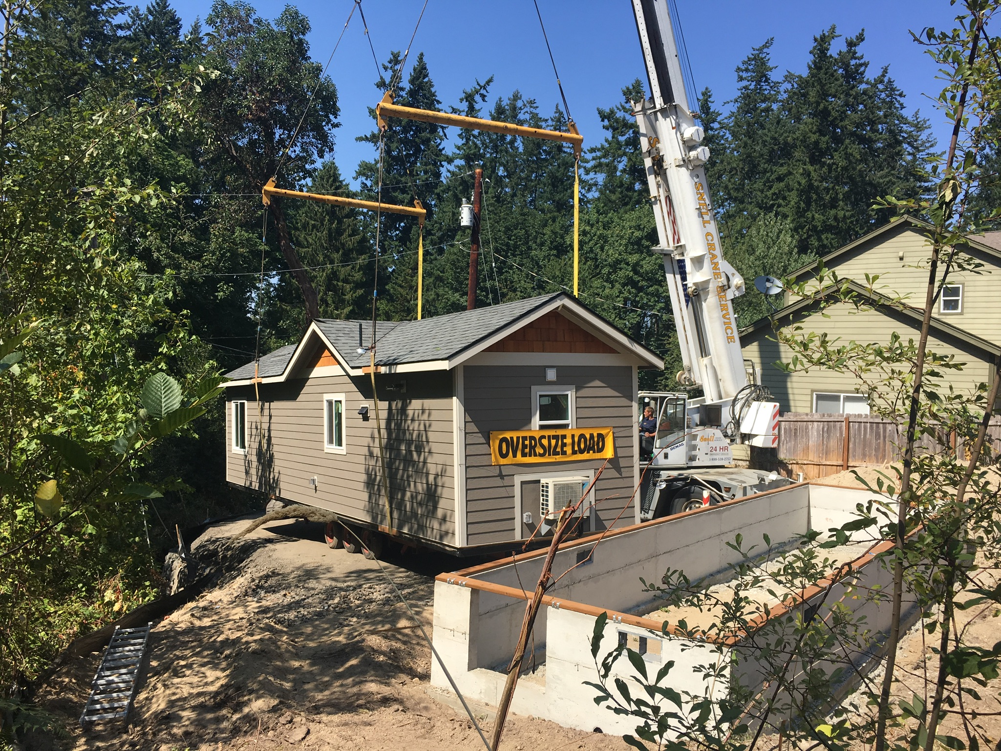
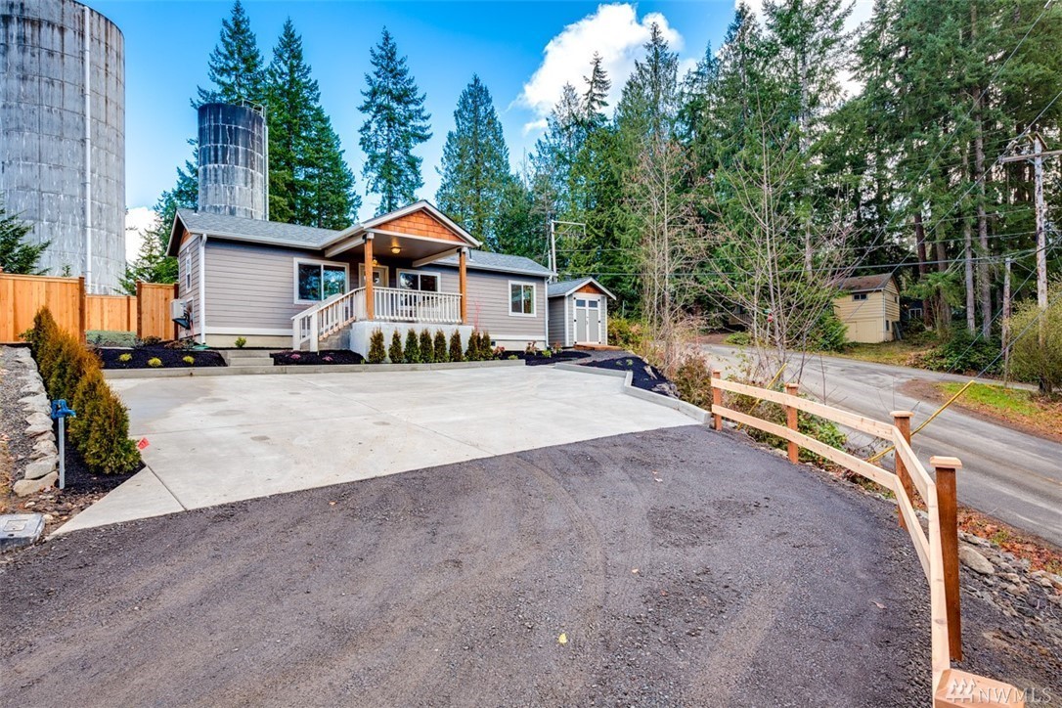
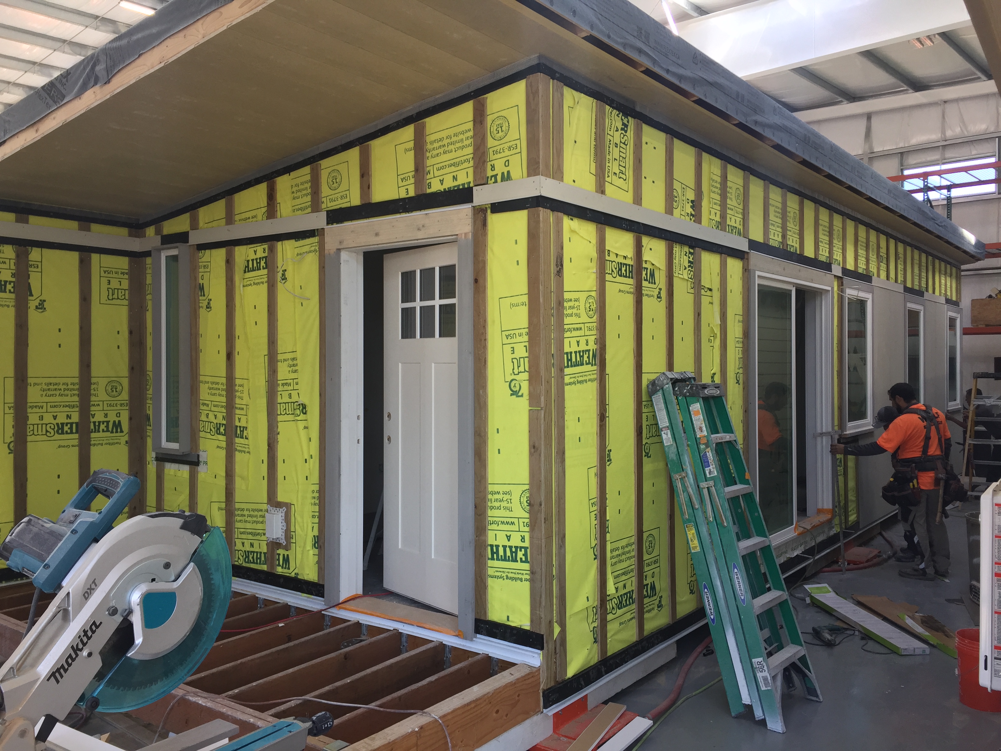
Leave A Comment