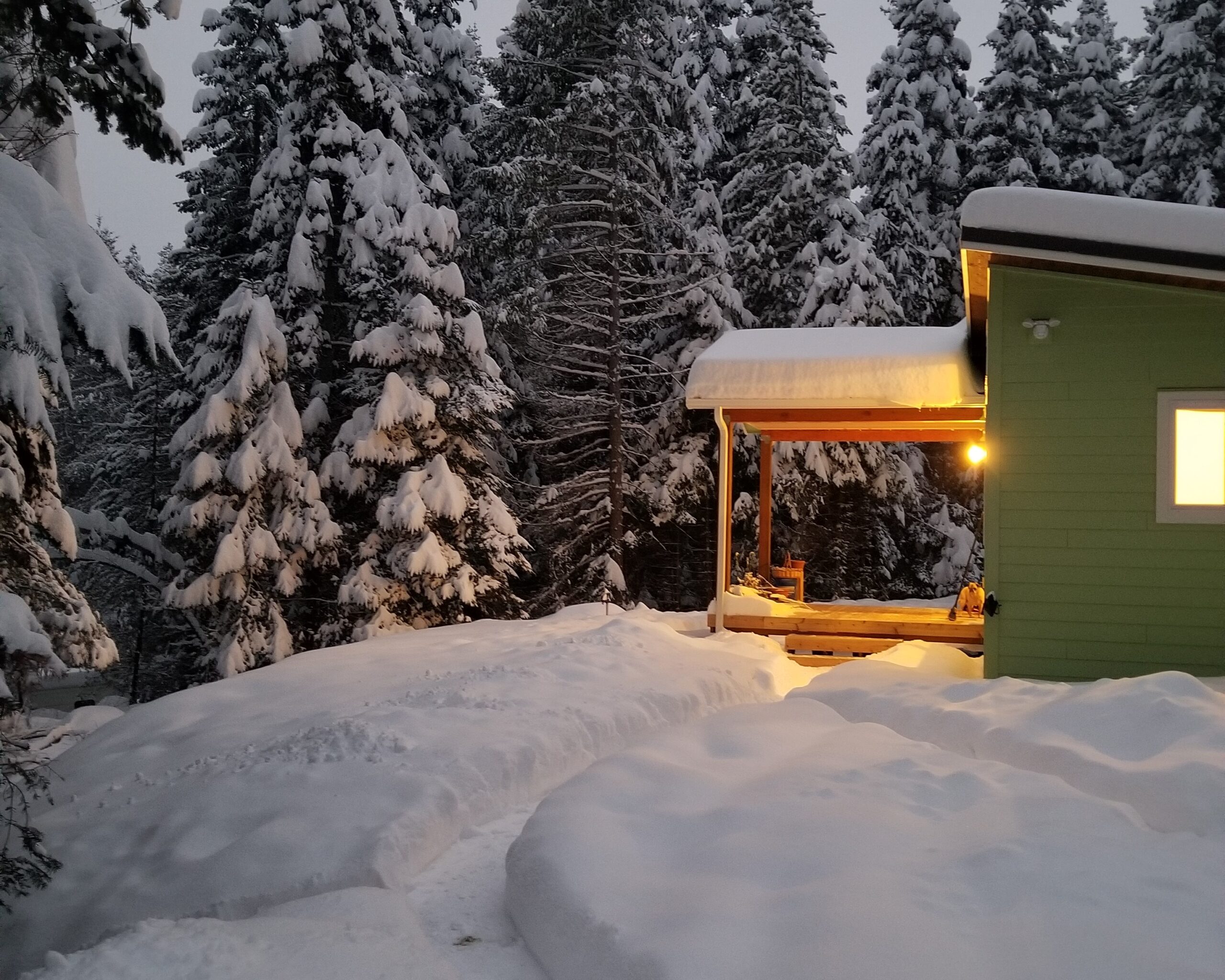Property Search Requirements
People ask us quite often if we help with property or land search, which we don’t, but we can help guide you in your property search. Here are some things to think about when looking for undeveloped land or a residentially developed property to add a 2nd dwelling unit to.
For starters, check out our Delivery & Setup page to see what is included in our standard package versus what would be a sitework add-on.
https://wolfind.com/delivery-and-setup-of-your-tiny-house/
As for the piece of property you choose – some things to consider are sloping, existing trees, wetlands, utilities, as well as zoning and land use jurisdiction code.
Sloping/Elevation – We prefer flat land, but some sloping is manageable for delivery. A slope steeper than 20% becomes a challenge that can make the development in-feasible. Steep slopes trigger a requirement for a Geotechnical report to evaluate soil conditions, drainage patterns, and will determine if the slopes are stable enough for the proposed development. Based on the findings of this reposr, there could be additional requirements for your development. For example, a taller foundation wall height, or a specialized storm water system.
Tree coverage – The site can be forested but large tree removal isn’t something we handle. We can help refer you to a specialized tree removal company, but the related cost would be outside your Wolf project cost. There is also something called tree protection required by some jurisdictions, which requires us to protect root zones. The larger the tree, the larger the circumference area around the tree where we cannot place a home.
Wetlands/Environmental considerations – Assess any environmental factors that may affect the property. Look for potential issues like protected habitats, wetlands, or endangered species that may require additional permits or restrictions on development. Also, consider any potential contamination or hazardous materials on or near the property. If wetlands exist, they typically have greater setbacks that affect house placement. This could also require additional delineation, soil testing, surveys, etc.
Utilities – For utility connection standards, we will connect to what is existing on-site, whatever that might be. If utilities are not established on-site, we can help you establish new systems and/or connections as needed (city sewer/water, septic/well). For any new system creation, we would be applying for permits and applying SDC fees (System Development Charges) to the project. If a septic and/or well is needed, we can add that to your Wolf permit and site work costs. We hire subcontractors for new system designs and installations. If you hire us for professional permit services, we’ll navigate finding subcontractors and coordinate all the details from there. If the project requires new city connections from the street brought onto the property, we can complete the site work for that too.
Zoning & Land use – Every jurisdiction has a municipal code, and every zone in that jurisdiction has different rules and regulations. Typically, every jurisdiction has its municipal codes available online. If you know your zone you can read through these codes and zoning restrictions online. Important details to check are:
- Allowed Uses: Does the zoning allow for the type of structure you plan to build, whether it’s a primary residence, or a second unit as a traditional ADU, guest house, hardship, etc.
- Setbacks: Assess the size and shape of the property to ensure it can accommodate your building footprint. Considering factors such as the dimensions of your proposed home, setbacks form property lines, septic system equipment, environmental constraints, and existing structures.
- Additionally, look for any restrictions: Easements, Wildfire Interface Areas, Soil Types, and Forest Practice Moratoriums. If there are easements, confirm the setback from the easement. If there is a Wildfire Interface Areas confirm the related restrictions, requirements, or setbacks. If this is the primary residence, verify if there is a minimum square footage for the primary residence in that zone. Also, if the site is involved with an HOA, they need to approve the new build as well.
Finally, we always recommend calling the city/county planner to get their input. They ultimately have the final say on what is allowed on the property, so checking with them prior to purchase or starting a project is always the best course of action. You can typically schedule a free consultation with a planner at your local jurisdiction.





I am looking to build a tiny house here in Oregon. I hope you work down here? I love ❤️ the area around Bend, Oregon. I was wondering if possible you could build a house for me around there? Any way let me know.
THANKS FOR YOUR TIME,
BETTE SMITH
503 798-8882
bette2509@gmail.com
What are the measurements of the rooms for Moel I?
Contact sales@wolfind.com
Wanting to know approximate build time of the J series. Also curious what the home looks like on the outside. I couldn’t find a photo of that one on your site.
All Sales (As of Apr 2024) are currently out 12-14 months due to the production que being backed up. We currently do not have a model J built hence the lack of photos. We hope to soon have one built so stay tuned!