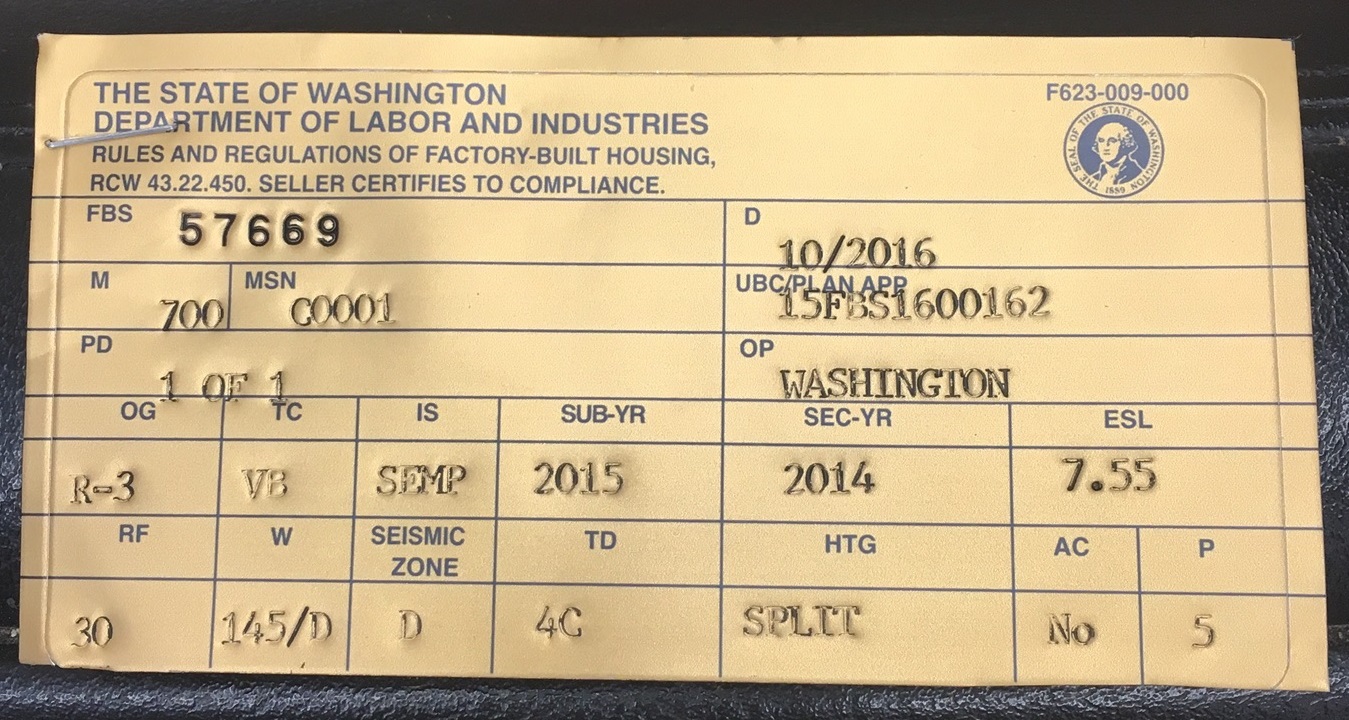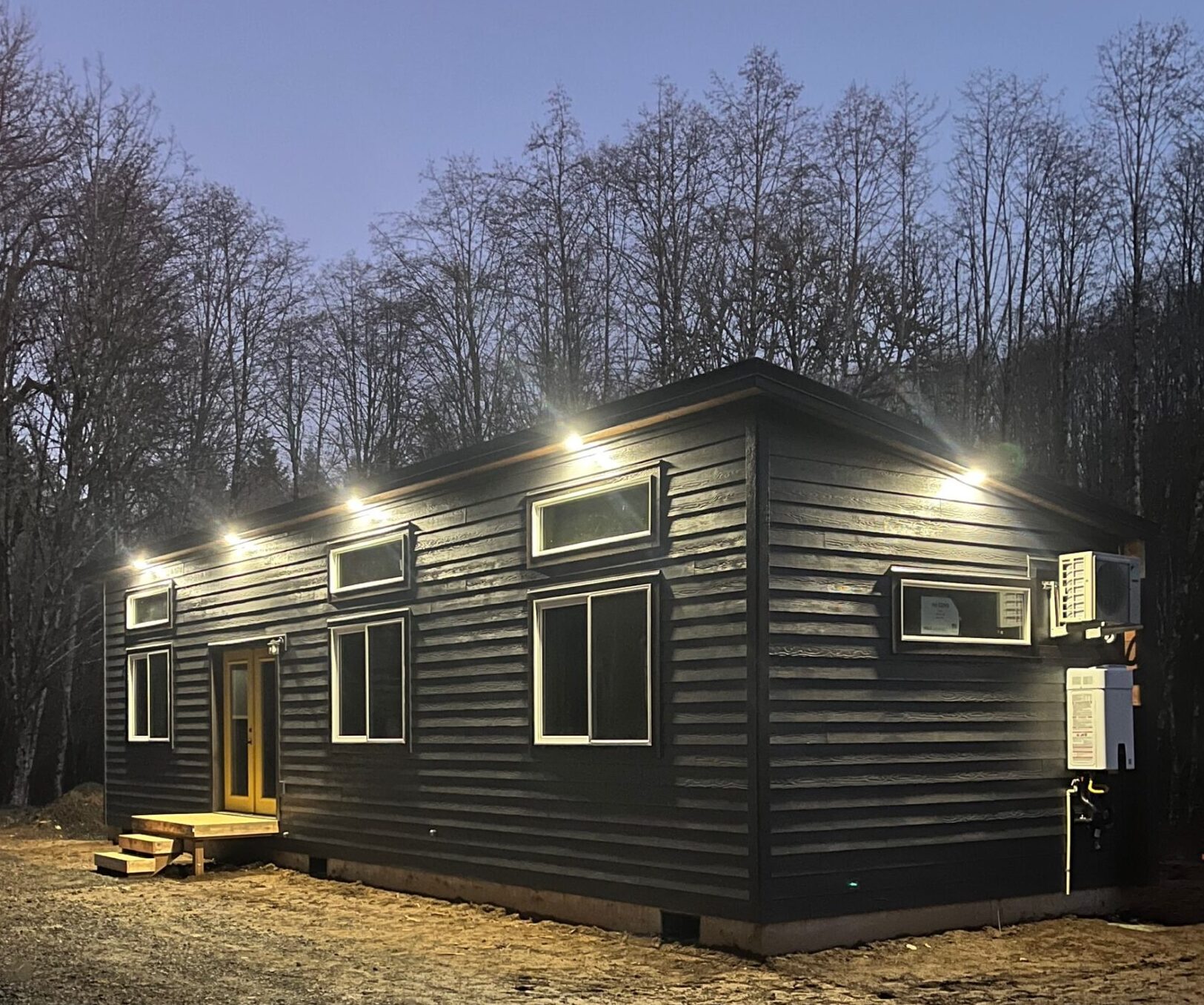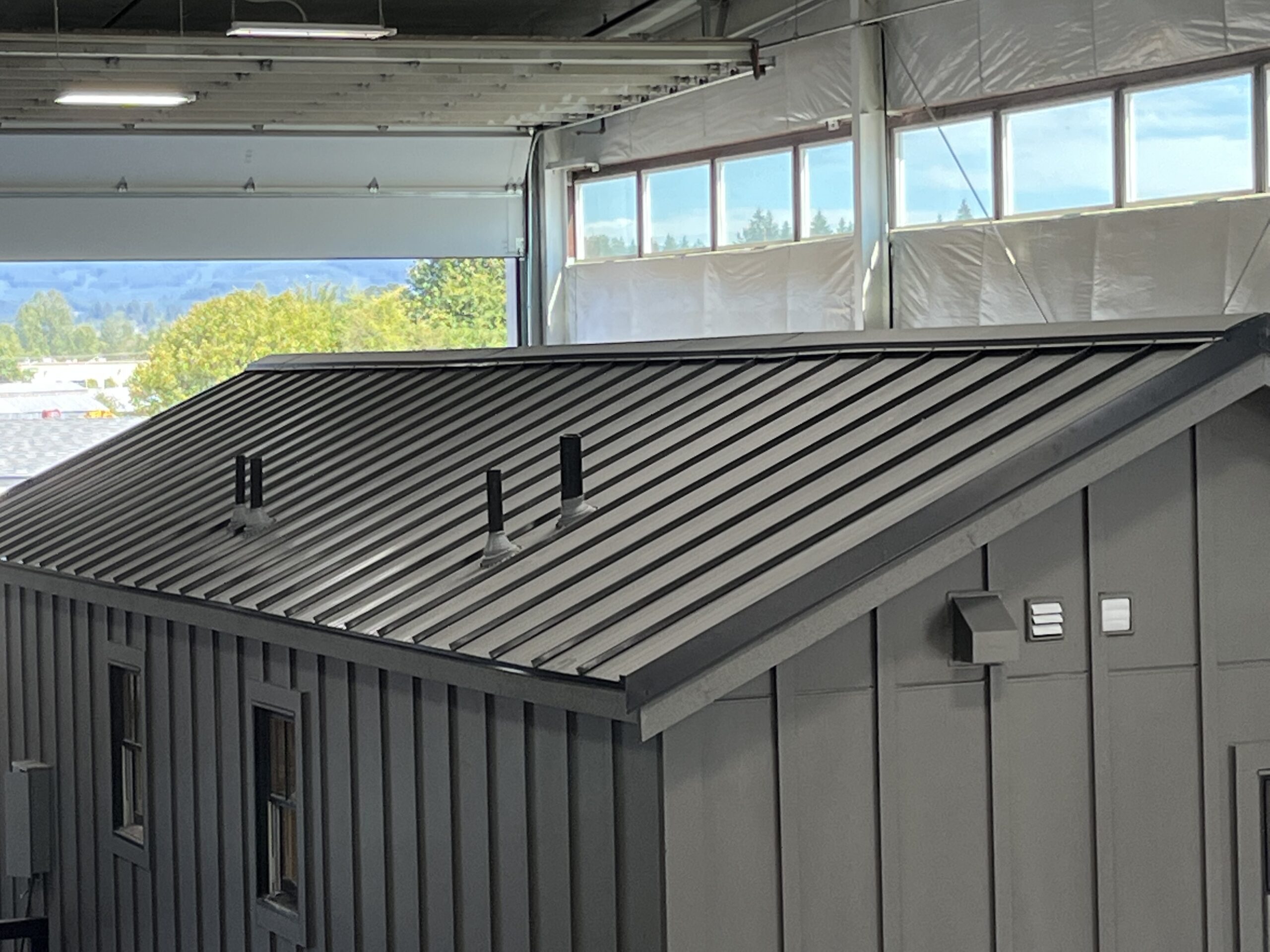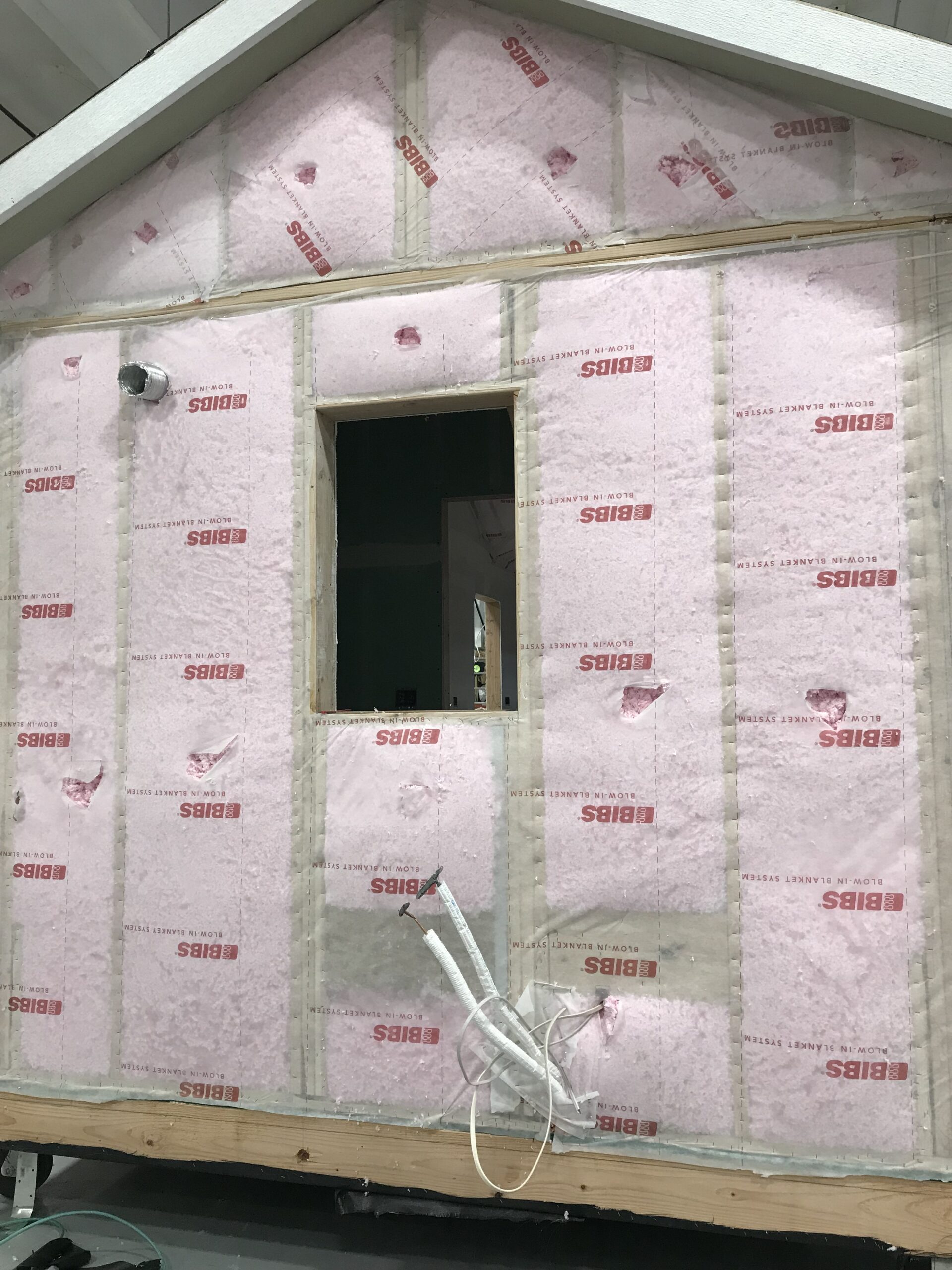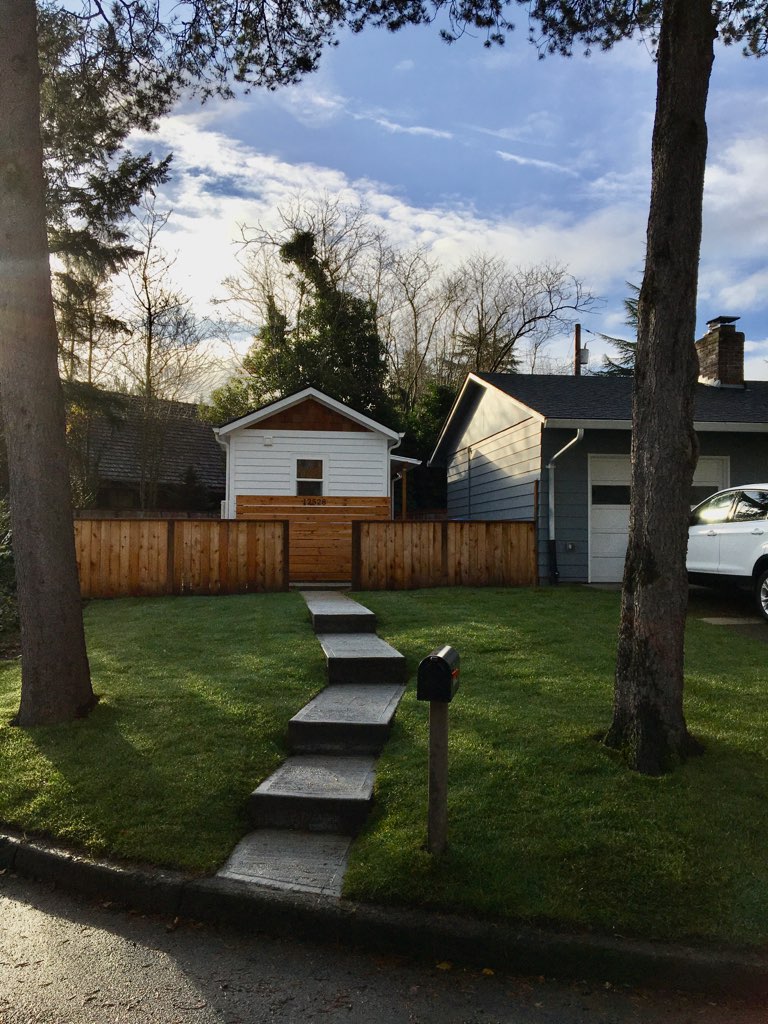Every tiny modular home built at Wolf Industries leaves the factory with a “Gold Label” affixed to it. This Gold Label is a certification that the tiny modular home has been constructed to conform to the statewide modular structure standards.
The number one advantage to having the Gold Label is that the tiny modular home is viewed by local building departments as equivalent to a site-built house, as opposed to an RV (as with most other tiny houses) or completely undocumented (and therefore illegal to live in).
A Wolf Industries tiny modular home, with its Gold Label, can be legally, permanently placed as a primary dwelling, an accessory dwelling (ADU), a guest house (with some minor modifications), a hardship, or any other legal dwelling. This is because the modular structure standards are the same standards that all site-built structures must conform to, including the NEC (National Electric Code) and the “I” codes: IBC (International Building Code), IRC (International Residential Code), IPC (Plumbing), IMC (Mechanical), IEEC (Energy Efficiency), and a few others that don’t pertain to the tiny homes we build.
Of course, getting a Gold Label isn’t just a matter of printing a pretty sticker on gold paper and putting it on the tiny modular home. There are strict requirements set by the states, along with specific processes that must be followed, in order for the state regulatory agency to issue the Gold Label.
Here at Wolf Industries, we have developed an in-house process to create new designs and run them through the state program in order to build legal, permissible tiny homes…
How it works
- The process starts with a rough idea. We determine that there is a need to be met with a new design, typically based on outside input (potential customers, past customers, people who are just interested in the homes we build, etc.). We then rough out a floor plan and design based on the input.
- Once the rough design is created, it is then refined. This process usually takes 2-3 weeks to finish. We add details to make sure that it contains everything needed to function as a home, while simultaneously conforming to all the applicable standards. Often, we need to rearrange the design in order to comply with certain building codes.
- At this stage, we send the design to a structural engineer, who creates the structural plans that will be required as part of the state review process. Typically, the structural design takes about 3-4 weeks to complete.
- The next step is getting the design ready to submit for review. Each tiny modular home design must be reviewed and approved by the governing state agency before it can be placed in that state.
- For example, any home destined for Oregon must be built from a design that has been reviewed and approved by Oregon Building Codes Division – Prefabricated Structures. One destined for Washington must be built from a design that has been reviewed and approved by Washington Department of Labor and Industries – Factory Assembled Structures.
- Each state has its own format for submitting designs, its own fee schedule, and even minor variations in the governing building codes. All of these need to be accounted for while getting the design ready to submit for review and approval. It typically takes a day or 2 to pull all the information together into a cohesive submittal packet.
- Once the design and accompanying documents are ready to submit, we send them to the relevant state agency. A state plan examiner reviews the design and supporting documents to make sure it complies with all the applicable codes and requirements. If the plan examiner has questions or finds something that needs fixed, they send a letter detailing the questions or required corrections back to us. We then send a response letter, answering their questions and including any revised or new plan sheets as necessary to address the required corrections. Once the plan examiner is satisfied that the design meets their standards, they approve them and send us an approved copy. The review process typically takes 1-2 months. Once we have the approved plan, we are finally free to actually start building the new design.
As mentioned above, the greatest advantage of a Gold Label tiny modular home is that it’s equivalent to a site-built home, and therefore it is legal to place on a permanent foundation and live in. Of course, the same can be said for an actual site-built structure.
This is where the second big advantage of the Gold Label program comes into play: Once we have a state-approved plan, we can build as many structures as we want using the same plan. There are a few caveats to this, one of which is that the house can only be placed in locations where the design criteria used in creating the plan meet or exceed the criteria required in that location.
- For example, in areas that see a lot of snow in the winter (high elevations), houses need to have roofs that are designed to handle that snow load. To avoid having this be a major issue, we design our homes to meet worst-case requirements for most locations in the state where the plan is being approved.
The second caveat is that the plans aren’t approved forever. Each approved plan has an expiration date.
- In Oregon, approved plans expire 1 year after approval.
- In Washington, they expire at the end of the code cycle (all of the “I” codes mentioned earlier – IRC, IBC, etc.—are on a 3-year cycle, so every 3 years, a new version goes into effect).
By keeping our number of basic floor plans to a minimum, we are able to spread the time and cost of getting plans approved over a large number of tiny homes, thereby keeping the costs per tiny modular home low compared to a custom, one-off design.
