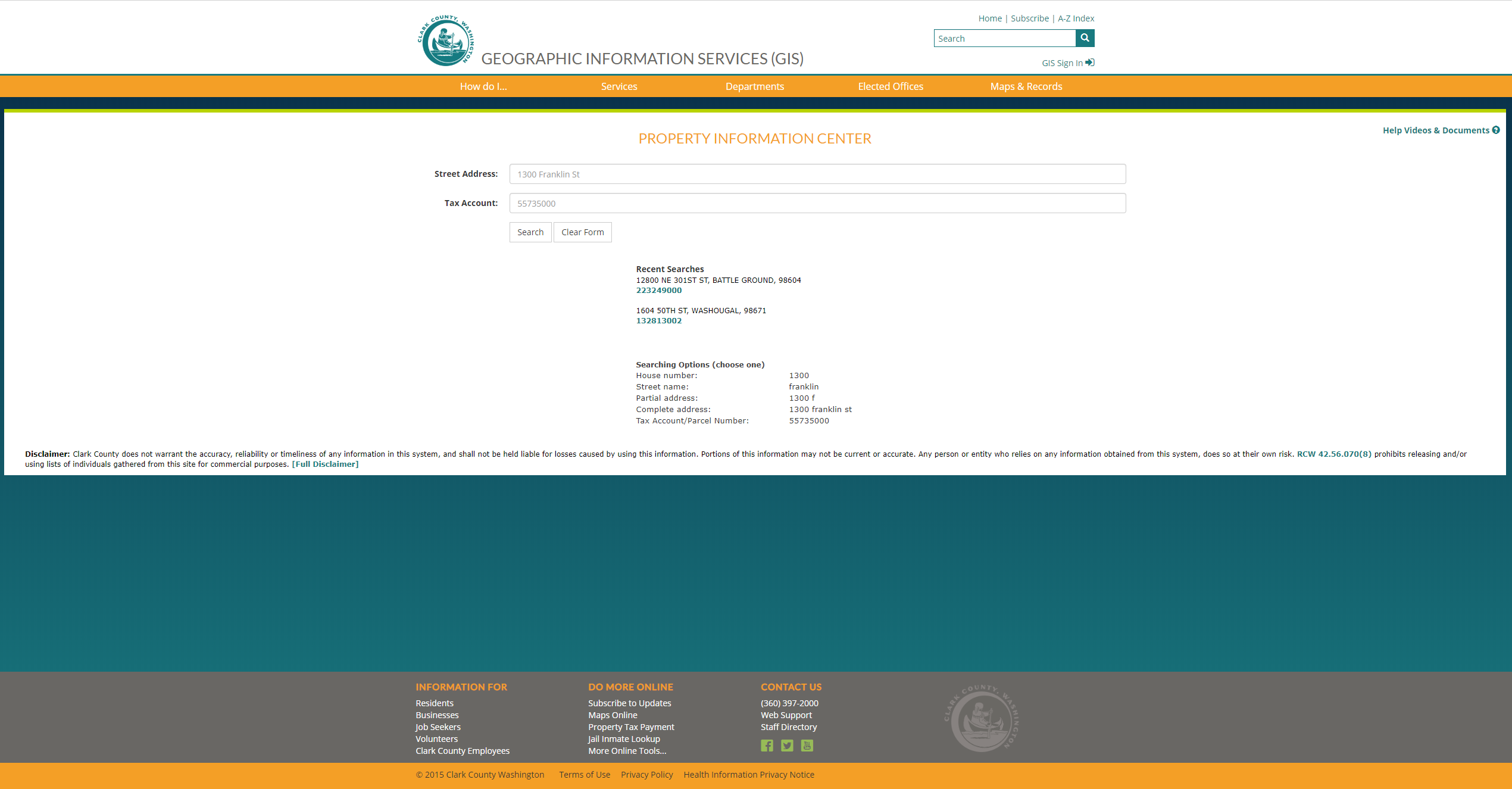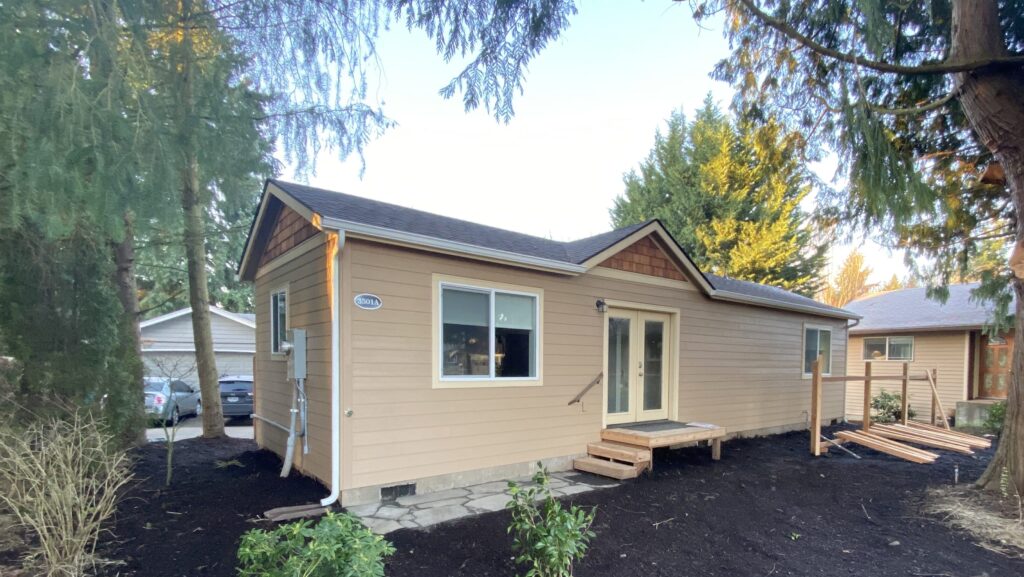Determining what type of home is right for you
With such a variety of environments nearby, choosing the right type of home can be difficult for Vancouver residents.
Looking to downsize or just like the idea of living the simple life? Then a tiny home might be right for you. Because tiny homes are well, tiny, here are some possibilities they can provide:
- Urban lots with an existing home can usually find room to add a tiny home as an accessory dwelling unit.
- Tiny homes can be placed on properties as an accessory dwelling unit (ADU) and used as a rental property or Air BnB where your zoning allows.
- Provided an addition stream of income. Tiny homes can be placed to bring an aging parent who needs additional care onto your property while maintaining privacy for both you and your loved one.
- By giving you less to care for, tiny homes can relieve the burden of the time and physical labor required to care for a large home.
- A tiny home allows you to declutter and simplify your life. Tiny homes can be energy efficient. Helping you save money on monthly expenses while being kind to our environment.
In addition to these possibilities, a tiny home can save you time and money.
Modular tiny homes are built in a shop with a factory like assembly. This creates a building process that costs less and is more efficient.
What’s the permit process like for those in the City of Vancouver?
We’ve finished many projects in Vancouver and out of all the jurisdictions in the state of Washington they have proven themselves to be the most consistent and attractive in allowing ADU’s.
The reason was again revealed to our staff the other day: they have all taken lean training to remove the unnecessary wasted efforts in approving permits.
This includes no nonsense questioning from their technicians and a comprehensive, easy to use online permitting process – helping to remove the need to print paper documents and wait in long lines to submit your application.

The first step to applying for your permit in the City of Vancouver to do your research.
You’ll need to determine if your project is permittable in the City of Vancouver. You can find the city’s zoning and code information for you property on the Clark County GIS website.
Depending on when your property falls, you may be required to permit your project through Clark County instead.
Next, you’ll need to have a digital version of your documents prepared and saved. These will include, but may not be limited to, appropriate City of Vancouver application forms, a plot plan showing your property and all existing and proposed structures, and your builder’s plan set with engineering. Once these documents are prepared you can apply for your permit using these easy steps:
- Email your application to ePlans@cityofvancouver.us.
- Pay your fees online or mail in a check.
- Upload your documents.
Once your application, fees and documents have been received, the City of Vancouver will begin their review process of your permit application and documents. This process typically takes 6-8 weeks in the City of Vancouver. Once your permit has been approved and issued, it’s important to print a copy of your approved documents along with your permit to keep at your construction site location, as your contractors and inspectors will need to have these available to them during your build.
For special circumstances or other permitting difficulties, see our in-depth guide on permitting in the area.
Tiny homes and ADUs already placed in Vancouver
For all the clients that have purchased homes through us in the city of Vancouver, they and us have both given Vancouver a 5-star review. The client perspective has always been, wow, “that’s all the fee’s cost?” and if we submitted within a timely manner, “wow, that was fast.”
Most recently, we completed a 615 square foot Model E. At 14 feet wide by 44 feet long, the 2-bedroom 1-bathroom modular ADU was a fast and simple solution to our customers desire for an investment rental while still making the most of their existing property.
Additionally, the 2nd bedroom commands a higher monthly income as a rental, especially since the homeowner lives within a short commute of the Portland metropolitan area.
With personal touches, such custom trim and pine walls, the home turned out beautifully – and in Wolf Industries tradition exceeded the expectations.
Penciling the numbers on a new tiny home
We provide a 60-minute free consultation to help you determine if your project is feasible and fits within your budget. In this consultation our experts will help you select what Wolf Industries’ model is right for you.
We currently have 6 models available to choose from. Each model has a base price with available options to upgrade. Once you’ve made your selections, we can give you the estimates cost of your project.
There are some additional costs to consider. These include permitting fees, utility connections for water, sewer and electricity, and the cost of any additional work that may need to be done to your site. Possible additional work could include environmental reports required for permitting, grading and excavation or additional work like installing driveways and / or decks.
These additional costs for the variable cost range from $10,000 to $18,000.
| Item | Cost |
|---|---|
| Model C (Base price) | $69,900 |
| Upgrades (Optional additions & Appliances) | $12,000 |
| Site work, Foundation, Delivery & Setup | $34,000 |
| Sub Total w/ Tax (WA) | $125,172 |
| Permits (Wolf Service Fee & Jurisdiction Fee) | $7,500 |
| Total | $132,672 |
Let’s walk through an example using a 400 square foot Model C that might be intended for placement on a foundation and used as an accessory dwelling unit. In addition to the cost of the home, upgrades such as an upgraded kitchen and metal roof were selected along with purchasing our appliance package.
With the permits approved, site work complete, foundation poured, home delivered, and utilities connected the project has been finished. The last thing to consider is sales tax.
If you choose to use our permitting services, we collect a deposit of ≈$2,000 – $4,500 to cover the costs. This is to hire Wolf as your permit experts! The next cost would be for the actual permits once they are issued from your jurisdiction (City of Vancouver or Clark County). This cost fluctuates based on what the site needs, and every site is different.
Typically, this does not happen in the City of Vancouver unless you’re paying system development charge (SDC) fees for the first single family residence placed on the property.
Vancouver property owners within the City of Vancouver jurisdiction can expect their accessory dwelling unit permit fees to be under $1000. As outlined above, let’s say the cost of your structure is $132,672 including sales tax. Even though the cost is what it is, the permitting fees for an ADU built by Wolf Industries in the City of Vancouver typically runs between $500-$600, depending on the building size.
This low cost is because the house itself is inspected and signed off at a state level through L&I’s FAS (Factory Assembled Structures) program. If an ADU was built conventionally as in all onsite, the costs would be in the normal range of $1500-$2500.
For the sake of this post, we’ll assume your permitting fees are $1,000 in the City of Vancouver. This was included in the line permit line. It’s important to note that the costs associated with your property’s specific needs will vary.
We are happy to help you determine the estimated expense of utility connections and any other costs you may incur with your project. Some of the past requests have been specific grading needs, driveway construction and decks or patios.
Set up and delivery of modular units
Upon completion of the tiny home construction in our shop, the house is now ready for a walk-through. Once you’ve completed your walk through, given us your approval, and paid the remainder of your outstanding balance, the house is yours while still insured by us. Next, we’re ready to schedule our setup and delivery.
This is when our on-site crew is dispatched to grade your building site and install the foundation. When the foundation is ready, the house is delivered to the foundation and the utilities are connected. When the installation of the home is complete, your home will be cleaned, and a meeting is scheduled to hand off your keys. All documentation is left with the home and your warranty begins. This process usually takes 5-8 weeks, from beginning of site work to handing off the keys.
So, you’re in – what comes next?
Now you get to relax and enjoy your brand-new energy efficient, beautifully built Wolf Industries tiny home. Spend your days doing the activities you love rather than maintaining a large home. No more 2nd story windows to clean or roofs to repair. No more spending your weekends on the “to do” lists to repair or update items around your house. Now you can enjoy the savings on your lower mortgage payment, lower utility bills and spend it on the “fun stuff” or save for your retirement.
If your tiny home is an investment property, you’re ready to enjoy the additional income from your new rental property. The average rent for a 924 SF 1-bedroom apartment in Vancouver Washington is currently $1330. So, start collecting some additional income with your new Wolf Industries tiny home accessory dwelling unit.
If you’re moving a loved one onto your property so that you’re able to care for them while maintaining privacy, now you get to enjoy the convenience of having your loved one at your fingertips. No need to drive across town to get them the help they need. No need to worry about their safety and well-being. Now you get to enjoy the peace of mind that comes with having your loved one close, literally in your own back yard.


Hi I want to have information Did you make a tiny home with 2 floors and 2 bedrooms and 1 and1/2 bathroom On my property I went to have like 14×28 or 16×24 home
Hi Ramiza,
Our pre-approved models on our website under the Models tab. They are all single level and have set exterior dimensions. If you are still interested feel free to email us at sales@wolfind.com to learn more.
Email me information
Hi RayLynn,
What kind of info are you looking for? Please email us at sales@wolfind.com!