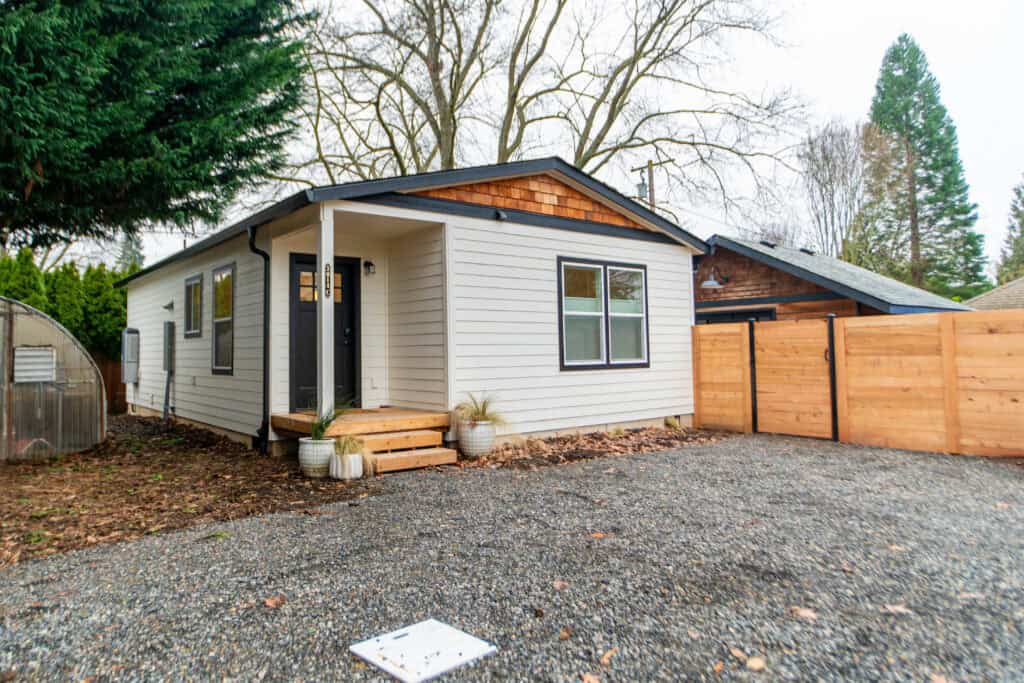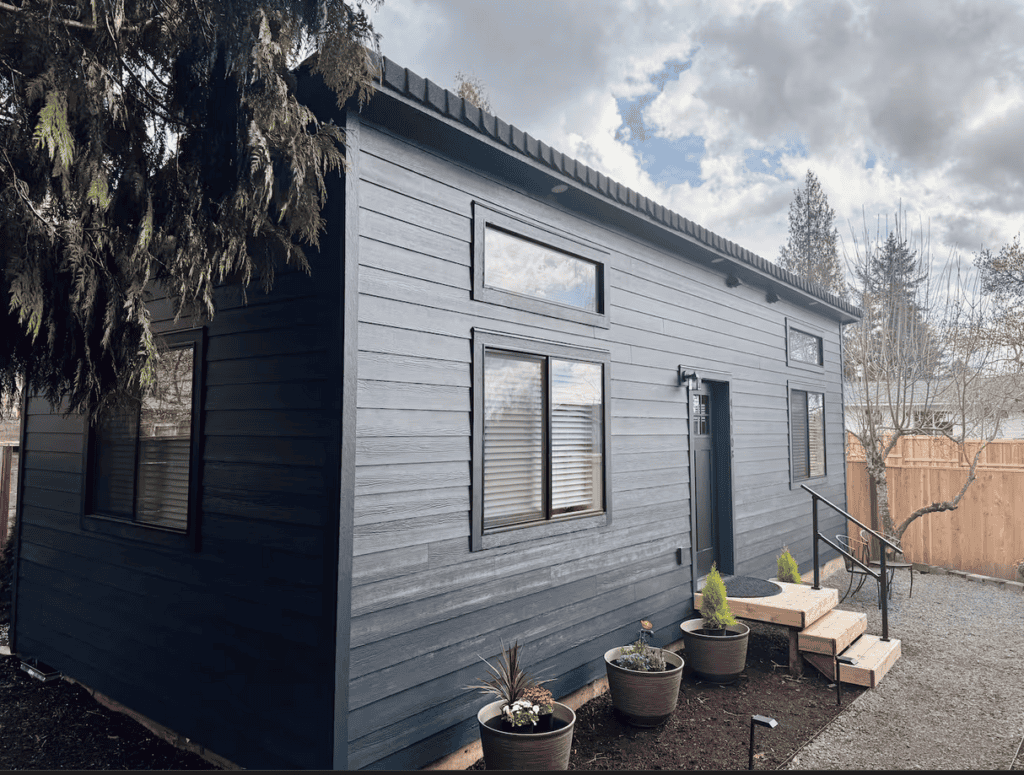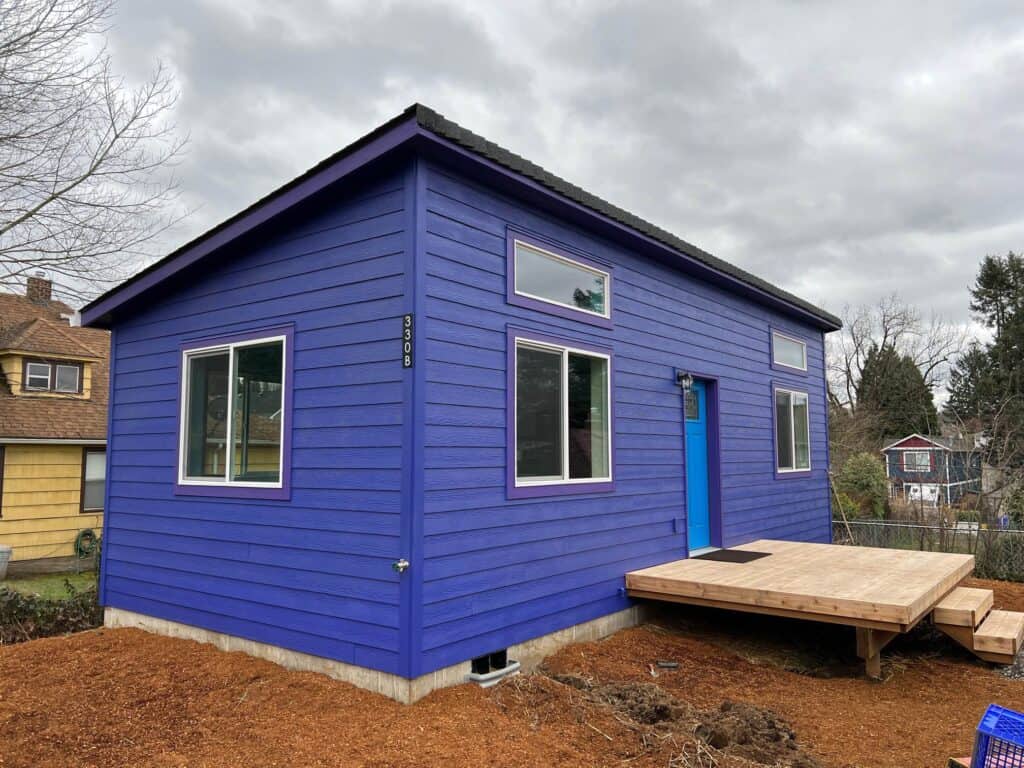If you’re considering adding an accessory dwelling unit (ADU) on your Portland property, this may be one of the most promising and highly rewarding projects you’ll undertake. An ADU is a self-contained living unit on a lot that already has a house, attached house, duplex, or manufactured home. Portland has become one of the most ADU-friendly cities in the country, offering opportunities to increase housing supply, generate rental income, or add flexible living space. But the key to success lies in fully understanding the city’s permitting and zoning rules upfront so you avoid costly redesigns, delays, or non-compliance later.

In Portland, an ADU can be created by converting part of an existing house, converting a garage or accessory structure, or building a new detached unit. The ADU must be smaller than the main dwelling on the lot and may be attached, detached, or converted from an existing structure. Understanding the distinctions between these forms is crucial to aligning your design with city standards.

ADUs are permitted in a wide variety of zones, including residential, multi-dwelling, and some mixed-use zones. In many cases, one ADU is allowed on a lot with a single-family dwelling, though two ADUs may be permitted under specific conditions. Zoning overlays, environmental zones, and historic districts can introduce additional requirements, so verifying your property’s zoning designation is an essential first step.
Portland’s zoning code establishes clear parameters for ADU development.
Maximum ADU size: 75% of the living area of the main house or 800 square feet, whichever is smaller.
Maximum height: 20 feet when outside required setbacks and 15 feet when within setbacks.
Detached ADUs cannot exceed the primary home’s building coverage, and total accessory structure coverage is limited on smaller lots.
Design standards require detached ADUs over 15 feet tall to have similar roof pitch, siding, trim, and eaves as the main structure.
Off-street parking is generally not required for ADUs.
Before submitting your permit application, research your property’s zoning, verify lot size, review permit history, and confirm that all previous work on the property was properly permitted. The city offers a free 15-minute consultation with staff to help property owners confirm code requirements. Drawings must meet the Oregon Residential Specialty Code, and both planning and building reviews may be required depending on your site conditions.
Your ADU project will involve water, sewer, and stormwater considerations. Some sites may require separate sewer connections or larger lines, depending on slope and plumbing fixtures. Stormwater management requirements can also apply if you’re adding new impervious surfaces. The City of Portland offers a System Development Charge (SDC) Waiver Program that can save thousands in fees if you commit to long-term residential rental use for at least ten years. However, the waiver cannot be used if the ADU is used for short-term rentals such as Airbnb or VRBO.

If you take advantage of the SDC waiver, you must record a covenant ensuring that neither the ADU nor the primary residence is used as a short-term rental for the waiver’s duration. Portland’s short-term rental rules require additional permitting and inspection if you plan to rent for stays under 30 days. Additionally, creating an ADU may increase your property’s taxable value.
Skipping early zoning or permit consultations.
Ignoring setback, coverage, or height limitations.
Underestimating costs for water, sewer, and stormwater work.
Failing to verify parking exemptions.
Overlooking how short-term rental plans affect fee waivers and compliance.
Attempting unpermitted electrical or plumbing work.

Working with an experienced ADU builder can streamline the process significantly. A builder who understands Portland’s zoning, design, and utility rules can ensure your project meets every requirement from the start. Modular construction in particular offers predictable pricing, reduced on-site construction time, and a smoother permitting experience for Portland’s compact urban lots. Partnering with a team like Wolf Industries means you get a builder already familiar with the city’s approval process, avoiding unnecessary setbacks and ensuring your ADU is built to code and on time.
Building an ADU in Portland is a smart investment that adds value, flexibility, and long term potential to your property. With dozens of ADUs already completed across Portland neighborhoods, Wolf Industries brings the knowledge, systems, and proven experience needed to make the entire process smooth and headache free. From zoning checks and design alignment to permitting, construction, and final setup, our team knows exactly how to navigate Portland’s rules so your project stays on track. If you are ready to start your own ADU project, begin with our free property evaluation form and let our team guide you every step of the way: https://wolfind.com/contact/property-evaluation/
City of Portland Bureau of Planning and Sustainability – Accessory Dwelling Units Overview
City of Portland Bureau of Planning and Sustainability – ADU Zoning and Development Standards
City of Portland Bureau of Environmental Services – ADU Water and Sewer Connections
City of Portland Bureau of Development Services – ADU SDC Waiver Program
(360) 912-9519
607 SE Eaton Blvd, Battle Ground WA 98604
Sales@Wolfind.com