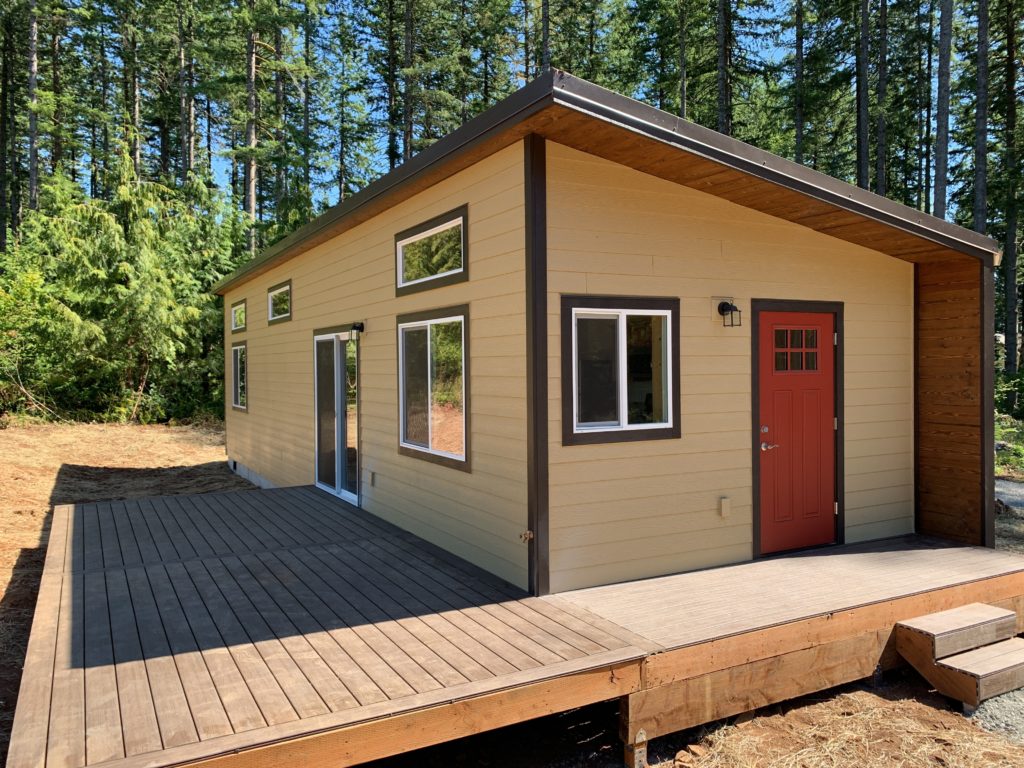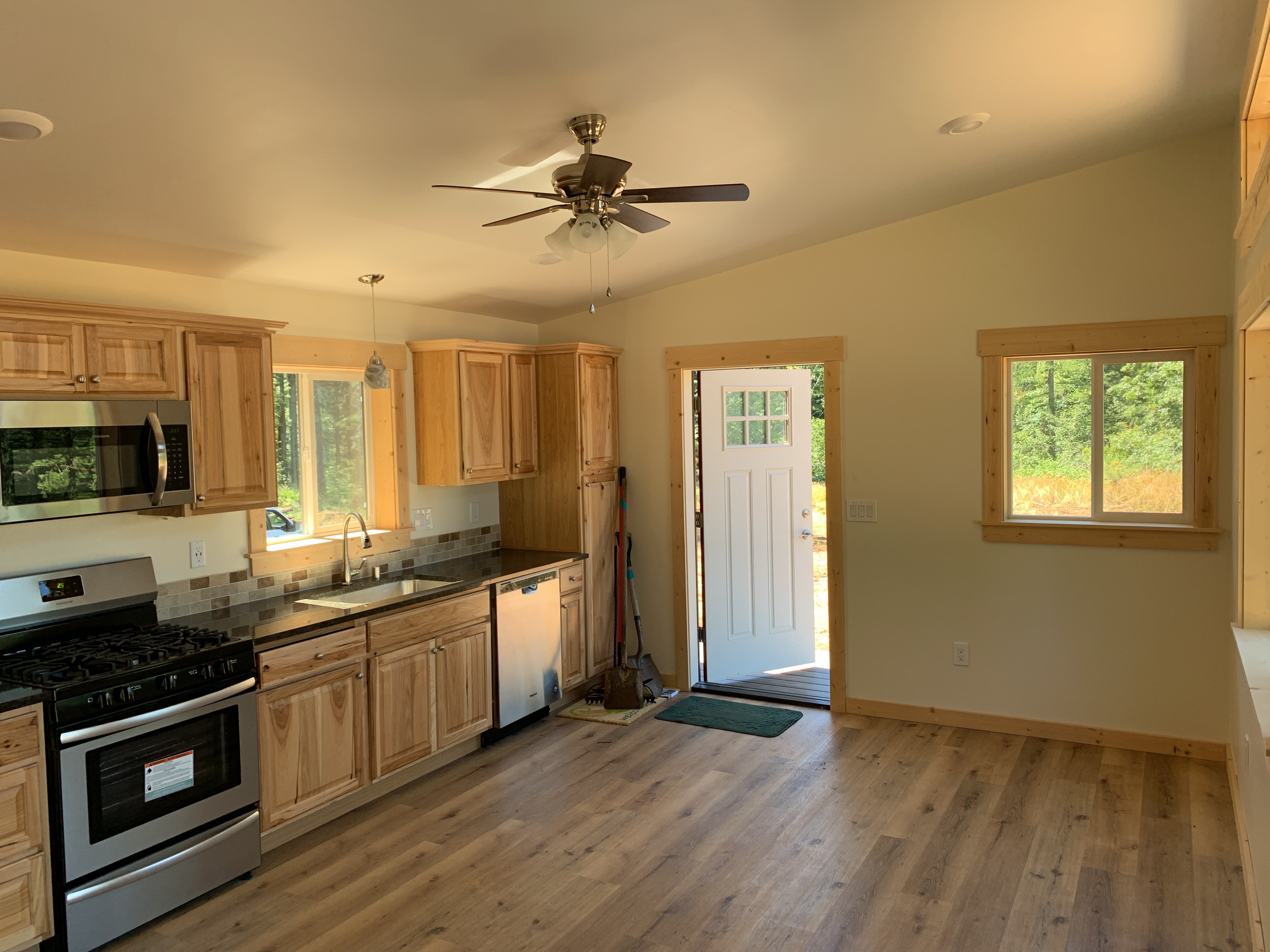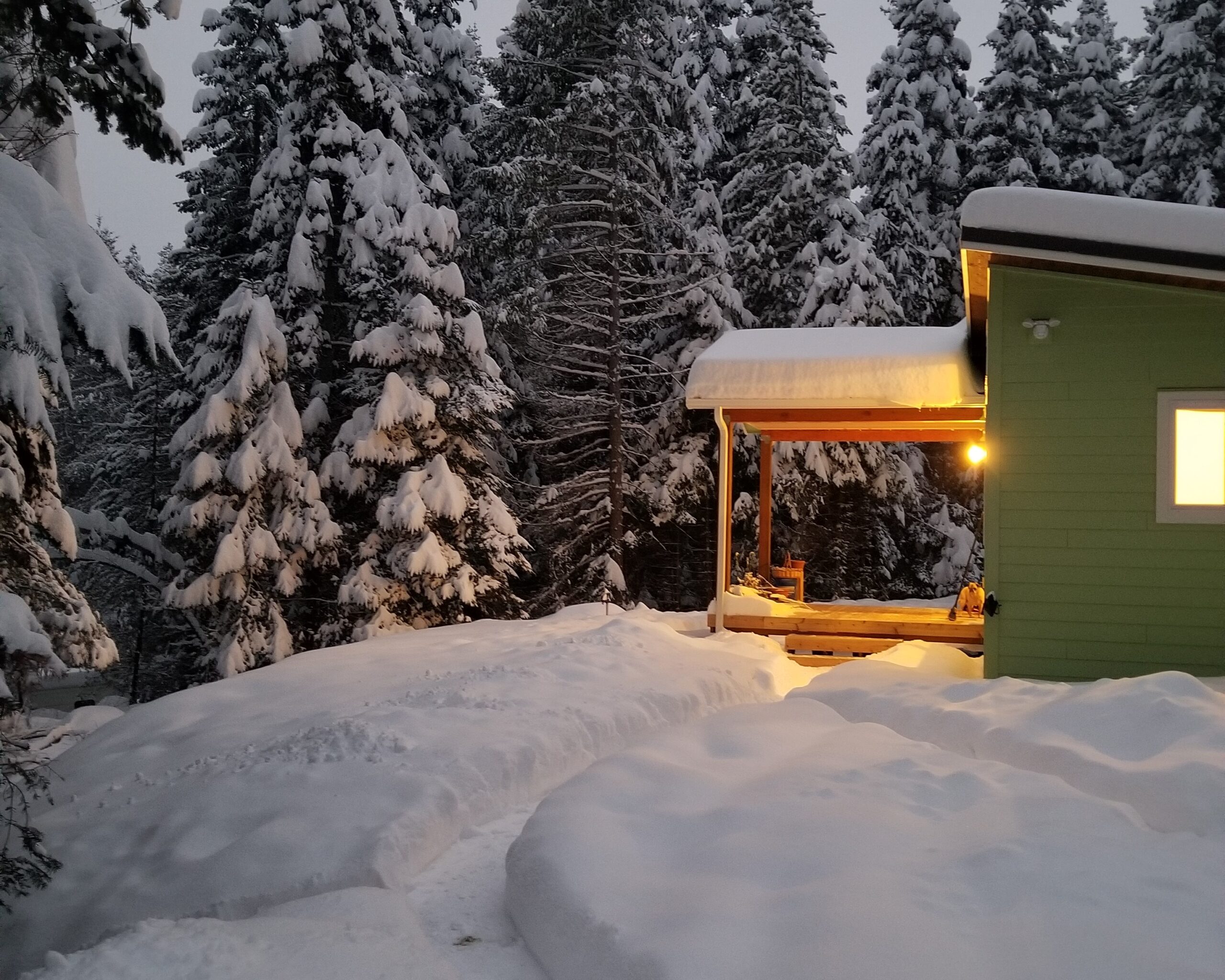I build tiny homes as many people know; and often I get the question of how efficient are your homes? This question comes in many different forms: ‘what kind of insulation do you use?’, ‘What type of siding do you use?’ or ‘who supplies your roofing?’
Well, I’ve personally lived in a tiny home for about a year and have witnessed that same home age over the last 10 years. Through this firsthand experience, I’ll share with you what’s important and what’s not, offering you some tid-bits of help along your tiny journey.
Not All Homes Are Equal
First off, tiny homes are not for everybody. I would be curious to talk with these couples who’ve two or three kids after their initial excitement wears off. Do they truly realize they’ve outgrown the peak efficiency of their space? I lived in a 240 sq ft home with my new wife and there are a ton of advantages. It truly was a great place to start off our married life together for many reasons I’ll outline here in this blog.

High efficiency tiny home in Battle Ground, WA
Starting with the highlights of a smaller space, we sure didn’t have a lot to clean up after. On a single Saturday, we could do a complete deep clean and have the place scrubbed down good.
This was a great time saver as my wife and I are very active people with full agenda’s. She and I worked while we lived in this small tiny home and we were rarely home so the fact we had an easy place to keep up was a bonus. I heard somewhere that on average, we spend about 2 awake hours a day actively using our homes. If we use our home so little, why have it huge? But I don’t need to belabor the benefits of a tiny home, as it seemingly sells itself to the proper demographics.
It’s the cons that come from real life testing that need to be fleshed out. I’m 6’5” tall and have a developed a few preferences. I love to cook in a real kitchen and living in that small tiny home, it was way too cramped to use a kitchenette with no real stove – I needed a bit of space!
Climbing up into the loft was great the first month but after I left the light switch on and made it back to bed, realizing I’d also left the fan on – it got a bit tiring. Not to mention my book that I had to crawl down to get. Having our first child also presented some challenges. As we left her downstairs, my wife was constantly ascending and descending those ladder rungs! I wanted to develop a home with sleeping area on the main floor.
Going to the functions of the house, the shower was a typical three by three shower stall and this took some getting used to. I had my head and my hinder hitting opposing walls as I bent down to scrub my toes. This was another design that is often overlooked in the romance stage of getting a tiny. Real sized showers were important to me. Another smaller note was the fact the home came with a tanked water heater and it used up half the closet space. My wife used that half of the closet and my clothes, well, they ended up in stacks on top of the water heater.
Looking Back on my Tiny House Time
Ten years later, looking at the exterior of this tiny house we lived in, it seems that if a few more dollars had been spent on the materials (tiny home calculators didn’t exist yet), that maintenance could have been deferred for a longer period. This home was built with rough sawn plywood with applied bats. The typical exterior stain was applied and 5 years later, the wood was cracked and dried out. At year 5, they painted over it but it still has those cracks showing through.
Doing Things Differently
These are a few of the items we addressed when we designed the models here at Wolf Industries. From the exterior to the framing itself, we made improvements that raise the bar for what makes a tiny home.
Using a fiber cement product like Hardie Plank or Alura will yield much longer life out of the siding – and a lot less maintenance. Exceeding IRC standards, we opt for 2″ x 6″ construction and double insulate our homes using both spray foam and blow-in bat insulation.
All our homes have full kitchens, full-sized shower / tub showers and traditional sleeping on the main floor.
I’ve even purchased one of our own homes and placed it at my personal residence and so far, it’s been performing as designed. I look forward to showing you in person when you’re ready for a tiny home tour!





Leave A Comment