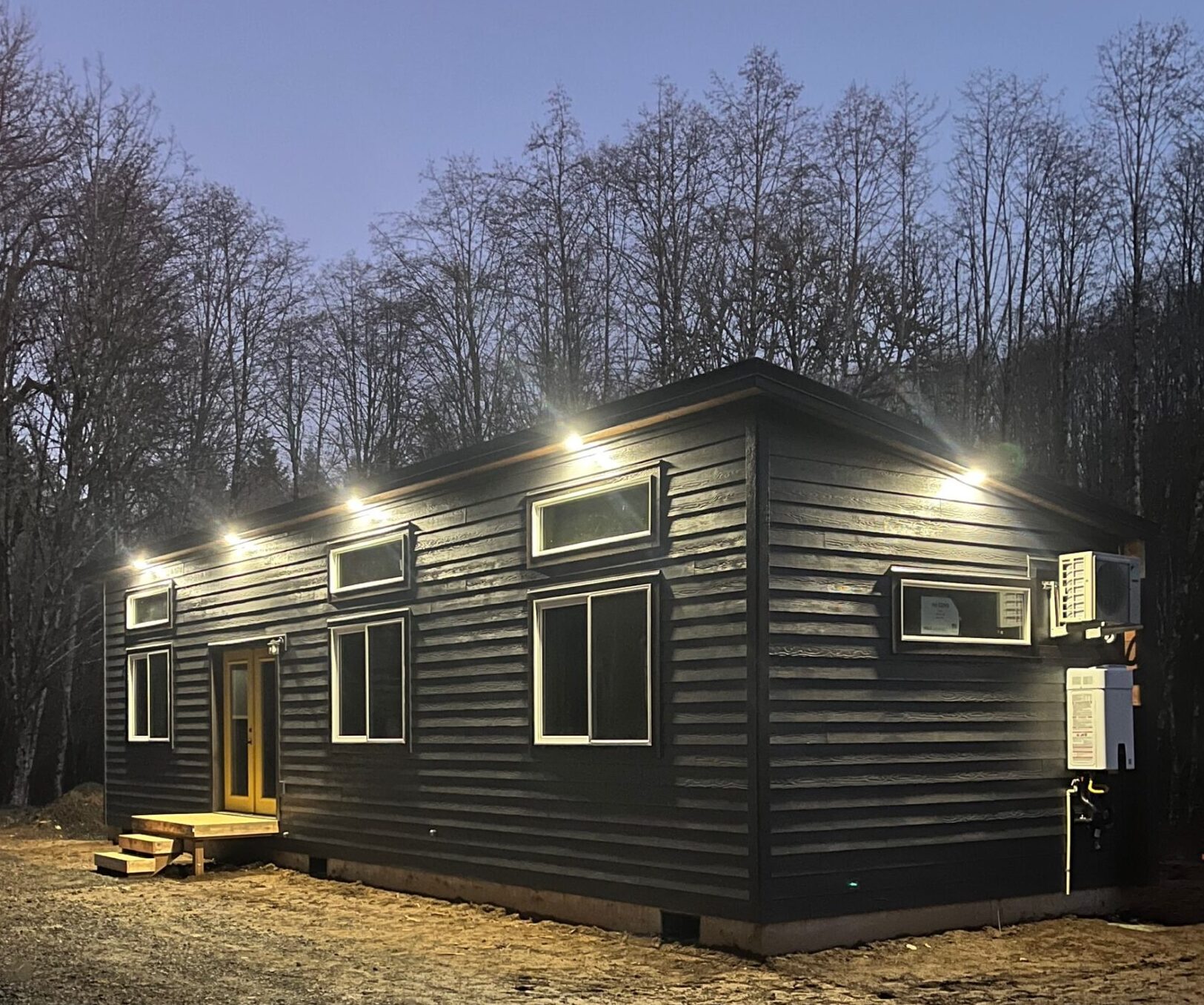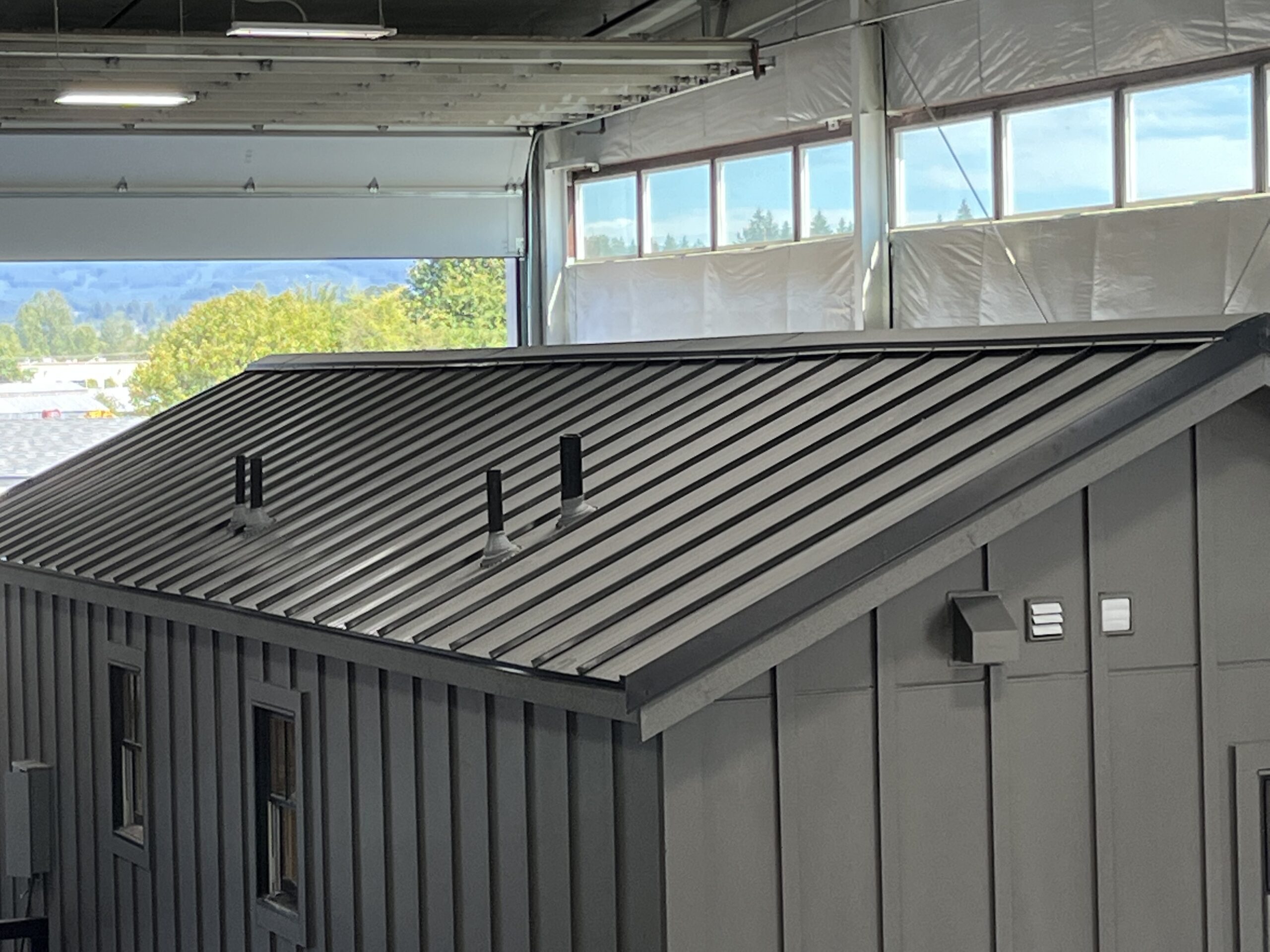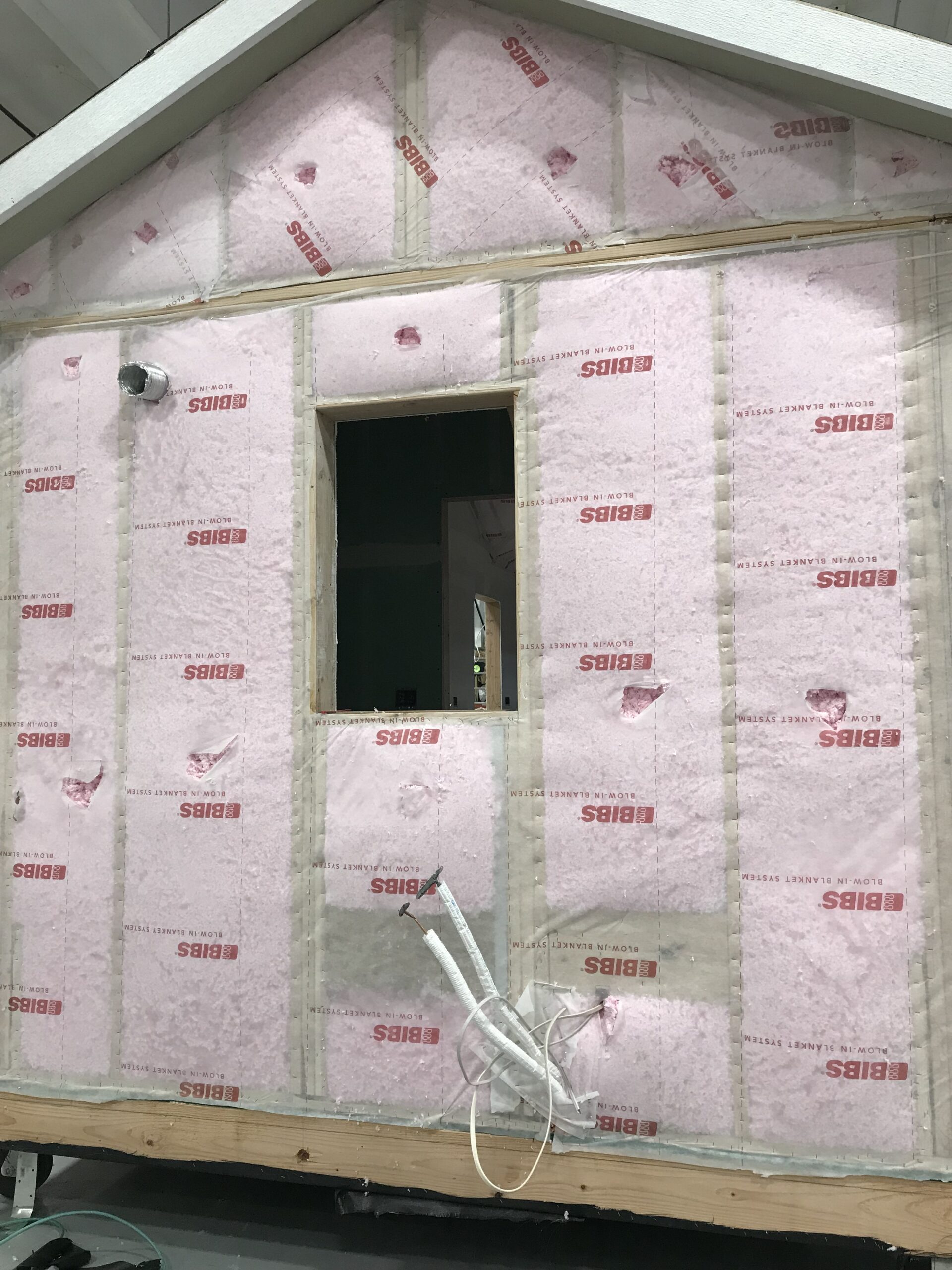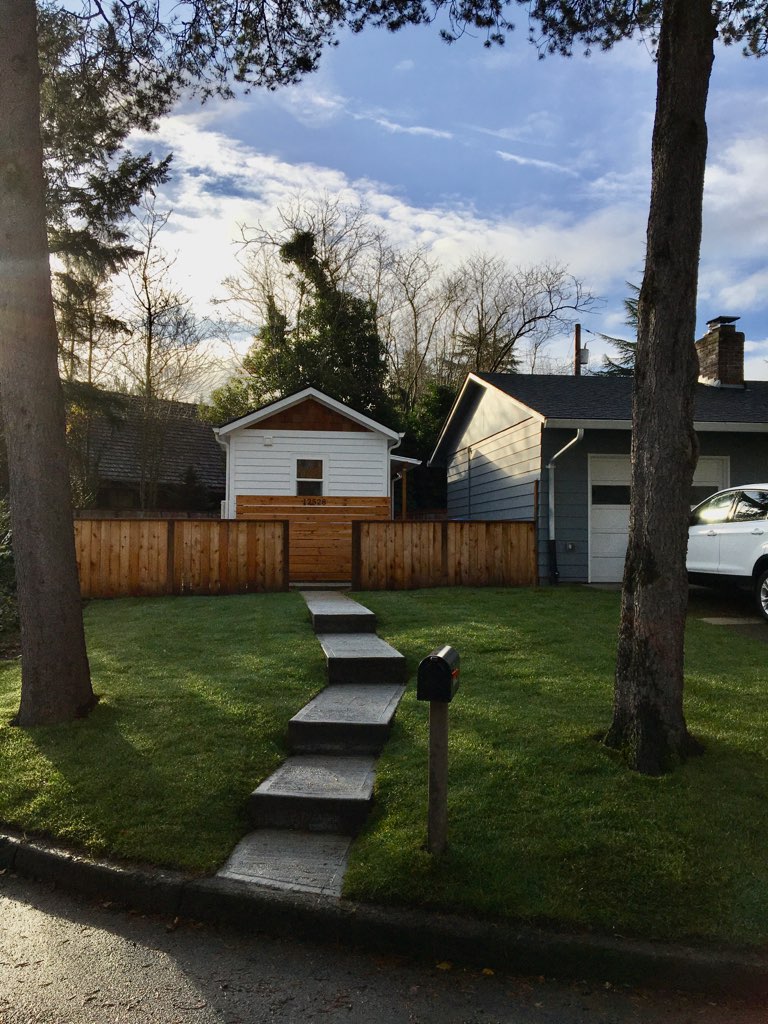Throughout part 1 & part 2 of this series, I’ve laid the foundation for a successful small cottage build—starting with the initial idea through to submitting for permits.
In this article, I’ll continue where we left off. Making sure your build fits your needs emotionally, financially, and practically is far from over. You’re now wondering, “What do I do after my ADU permit has been submitted…?”
The work has just begun. Before any finishes or visual selections can be made, there are other priorities.
This is a good time to reach out to the contractor and connect with him to find out his schedule and fill him in on where you are at in the permit process.
Step #1 is to check on gas and electric accessibility.
The gas and electric companies are usually separate entities from the building permit center and need to be contacted separately.
If you don’t have gas service available, propane is the logical solution.
- For those with an existing gas service, tapping into the line feeding the main house is generally acceptable.
- For modular ADUs (Accessory Dwelling Units) that are close enough, i.e., less than ~50’, you can tap into the line after the meter on the main house.
- For runs longer, you are susceptible to pressure loss and therefore want to tap into the high-pressure side of the meter, and this is where you need to get approval from the gas company. Otherwise, you will be covered under the general permit application to extend the service after tapping into the low-pressure side of the gas meter.
Either way the gas situation plays out, it’s better to be ahead of this so you can plan for it. For example, you may need a trench but can combine it with some of the other utilities—maybe a sleeve under a sidewalk needs installed, and so on.
Taking electrical into account, one must work from a higher power to a lesser power.
- First look to see if you have capacity in the existing panel(s) on-site. The best situation is to have a 200-amp panel that is moderately loaded—maybe one that has a couple extra slots in it. (If you’re not quite sure of the terminology, snap a photo with your phone and send it to a friend who knows this kind of stuff.)
- The next step is to combine what’s existing with what you’re wanting to install because if you don’t have enough service available, you’re limited. The cure, of course, is to upgrade your panel with costs generally around $3-5k.
To understand what’s required for the electrical service on a new guest house, ADU, or small cottage, a load calculation needs to be done.
The basics are as follows:
- Write a list of all the larger dedicated appliances that plan to be electric. Exclude all small appliances that plug into normal wall appliances. The top 4 power consumers are the stove, the HVAC system, the water heater, and the dryer.
- If the desire is to have all of these appliances electric, a 100-amp / 240-volt service is a good rule of thumb. Note that most people don’t have an extra 100 amps of capacity.
- If you don’t have the capacity, the solution is to convert some or all the top 4 appliances to gas. When that occurs, you’re then drawing roughly 30 amps / 240 volts, which is often much more available.
At the end of the day, it’s good to know about this sooner than later. Perhaps you do need to contact the PUD for a new service, and now is a good time to do that.
Step #2 is to reach out to the permit center.
Making a call to the permit center is next on your list. Reach out to them personally if it’s a small office, or if they track stuff online, log in and see if there’s progress made or if it’s hung up on something.
I’ve seen projects get hung up on minor things such as water availability forms that need to be completed by the health dept. The biggest effort needs to be in asking questions, and when you think you know all that needs done, ask 3 more questions. It is bound to dig up a few more items that need to be done.
In a future post I’ll spend more time on this one segment of permits.
The day will come when you get a call or email about the permit; don’t get too excited, because if the permit tech is human, they want to do their job and that means finding any and all mistakes on the permit.
Jump at the chance to learn what needs fixed; fix it pronto and use it as a learning experience. Most of all, don’t repeat the same mistake twice.
Or on second thought, maybe allowing the same mistake on each permit would be good so they’d find an “easy” mistake to satisfy their inner permit perfectionism; then they’d make the notation and quit looking for errors…
At the end of the day, an inspector will visit the site for each and every stage of the construction process.
Step #3 is to pick up your permit.
Now the permit office will make contact saying that your permit is ready for pickup. Beeline it down there with a check in hand to pick it up.
This is a milestone—congratulations!
Right away, reach out to your contractor and let him know so he can get started with his duties and responsibilities. He will need to contact his excavator, call in where it’s located, install erosion control, and perform many other tasks to get the project started.
From here, if you’ve picked a good contractor, the process should be fun and enjoyable. A little trade secret… as contractors, we tend to be so focused on the actual build and what needs to be done next and what order the tasks need to be done in that communication frequently suffers.
This does not mean that as contractors we don’t care—far from it!
We care so much about your project, thinking about it constantly from the time we wake up to the time we go to bed, that filling in the customer gets shelved “until tomorrow.” Everybody knows what happens then…
A small cottage project started with on a solid foundation of good budgeting, planning, and forecasting can result in an all-win scenario.
So, you’re a week and a half into this project and the first inspection is called. Expect a correction. Again, understanding the inspector’s priorities, he wouldn’t be doing his job if he didn’t find something that needed correcting. A good contractor knows this and tries to be on-site with the inspector and quickly repair what he finds, so the inspector can then sign off then & there.
This is common and has no reflection on the quality of the contractor you hired. Most of all, you will find a rhythm that works for both you and your contractor. Pay attention to it and if it feels off track, make a call, send a text, or drop an email to bring attention to whatever is bothering you.
This is perfectly normal.
When was the last time you had a personal relationship where you could go through life reading each other’s mind?
That’s right—it doesn’t happen.
If your contractor needs help communicating and that’s something you can own, step up and do so it will be appreciated and increase the fun!
This process I’ve outlined will carry you through a very successful small cottage project. Yes, you might have project decision phobia by the time you’re done: flooring color, species of wood on the cabinets, stained trim, painted walls, or accented with shiplap…? And so on.
As I mentioned in part 1 of this series, you started with the end in mind. Now the finish line is in sight, and the original vision you may have had for a small cottage or dwelling probably differs.
There’s no reason to be alarmed; taking something from our mind to paper to real life is a very challenging task that isn’t without it’s due course of changes. Getting the spatial feel prior to seeing it in the physical world is rare for the smaller contractor—though the day is coming when technology is in the hands of small contractors.
You’re well on your way to a successful project, and we look forward to seeing pictures and/or posts on our Facebook page!
To your continued success!
Stay tuned as I look to share with you all that I know on the topic of permitting, building, living, and maintaining a tiny home, small cottage, or ADU!




