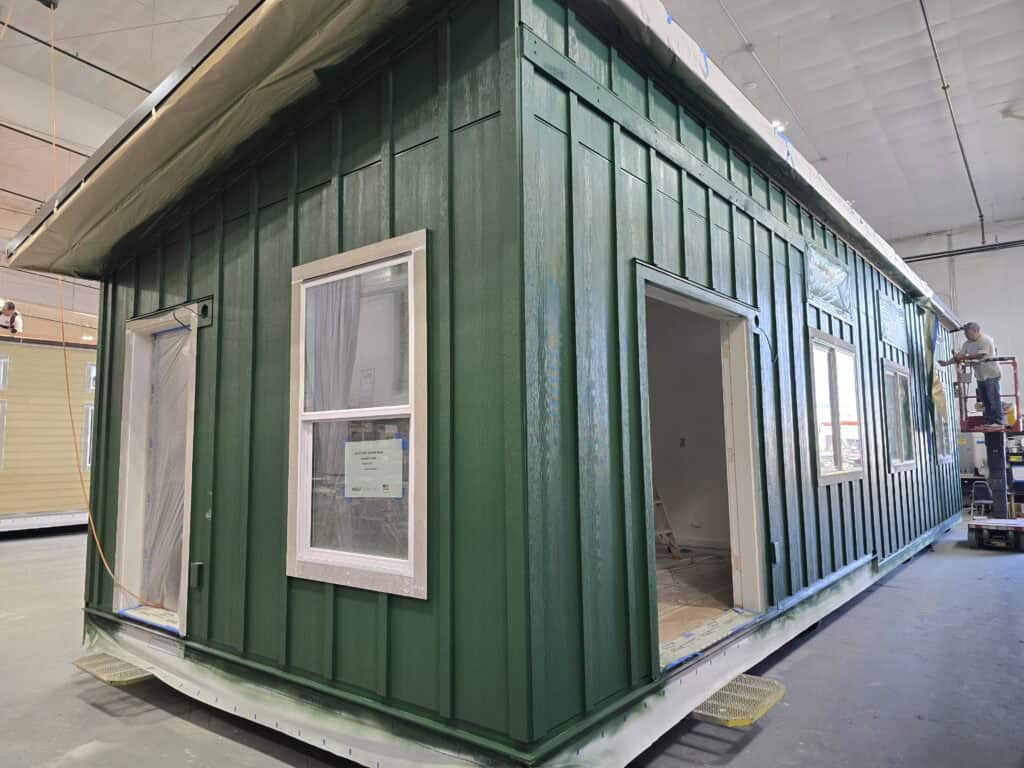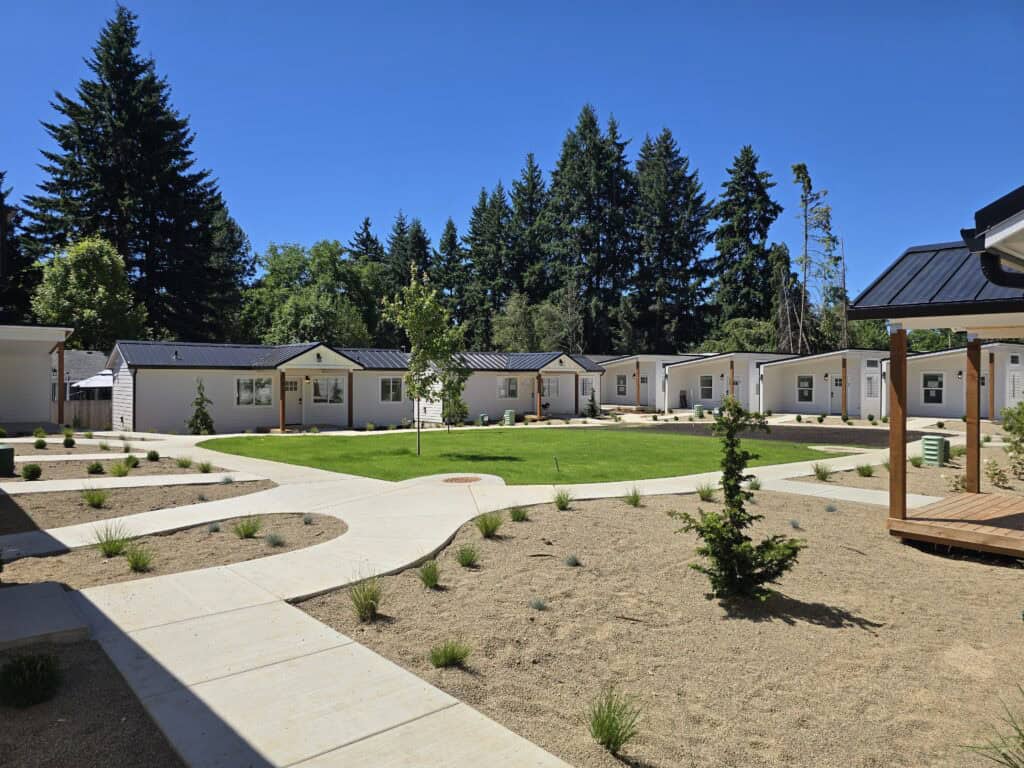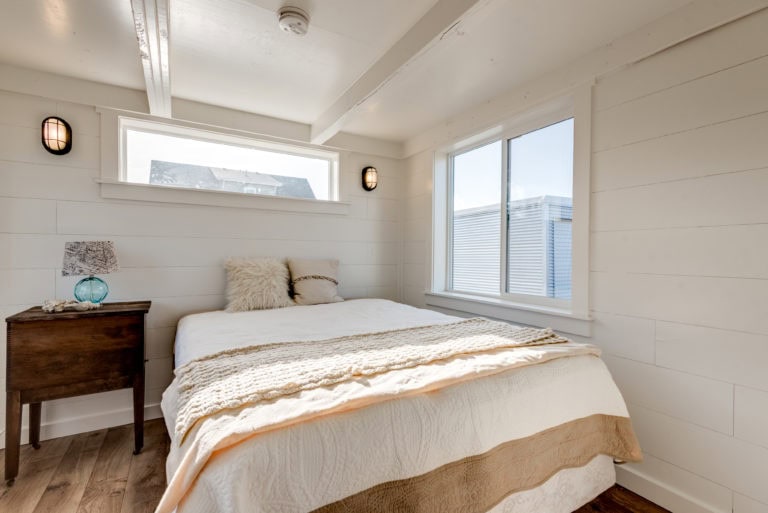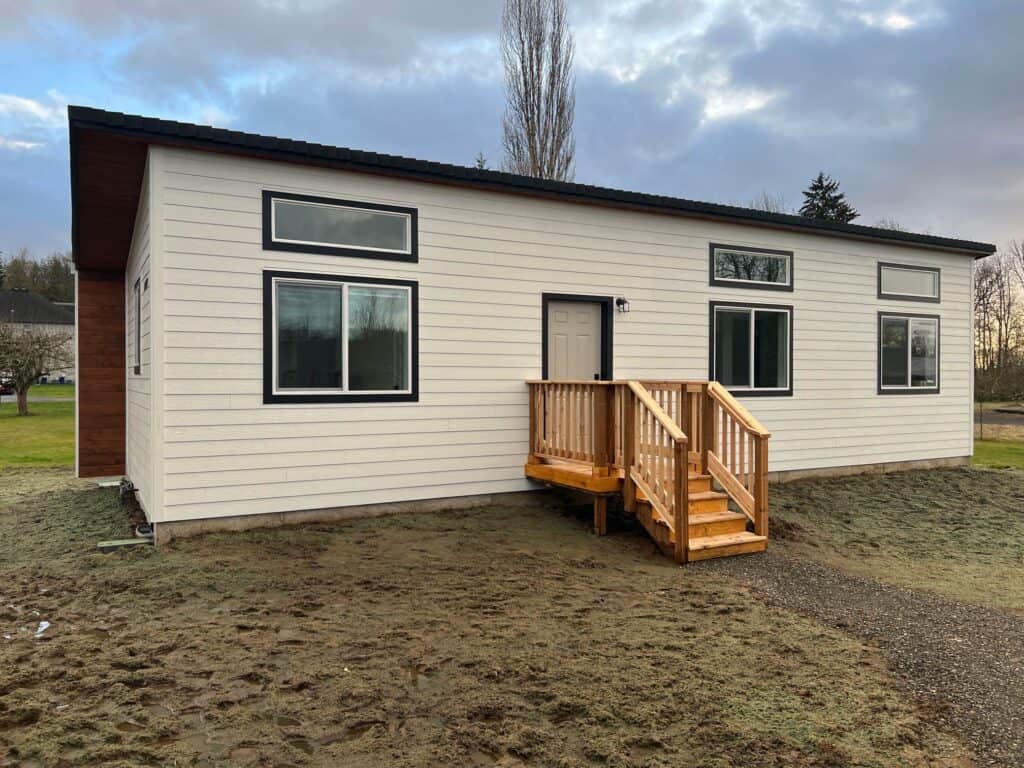You want a home in Vancouver WA that is beautiful, efficient, and predictable to build. You also want fewer surprises, fewer weather setbacks, and a process that actually respects your time and budget. That is exactly why so many homeowners across Vancouver WA and Clark County choose modular homes built by Wolf Industries. Below is how we guide you from idea to keys, plus real local proof from projects in Vancouver WA, Camas, Fargher Lake, Brush Prairie, and Battle Ground.
Modular, Defined for Vancouver WA
Modular homes are built in a quality-controlled factory, then delivered to your site and installed on a permanent foundation. You get robust engineering, faster schedules, and fewer weather risks. For urban and suburban lots in Vancouver WA, this approach reduces neighborhood disruption and can create a much cleaner, calmer job site.

Why Modular Shines in Vancouver WA
- Speed and predictability during a competitive housing market.
- Quality control in a factory setting, then a shorter on-site window.
- Less impact to neighbors, with careful delivery day planning and staging.
- Energy performance suited to our Pacific Northwest climate.
Why Wolf Industries
Wolf brings everything under one accountable roof. We evaluate your property, help select the right model and options, manage engineering, coordinate permitting for Vancouver WA or Clark County, build in our factory, deliver and set your home, and finish with a five-star handoff. Our team prides itself on clear communication, a clean site, and rapid punch-list resolution.

The Wolf Proven Process, Tailored To Vancouver WA
Feasibility
We start with a property evaluation to confirm what will fit, how utilities will connect, and what site work is required. This is where you get honest early clarity on scope, timeline, and budget ranges.
Predesign and Proposal
You will choose a model and options that suit your lot, lifestyle, and Vancouver WA weather. We align on exterior look, interior finishes, energy and comfort upgrades, accessibility features, and any must-haves that keep your project on target.
Permitting
Whether your site is inside the City of Vancouver WA or in unincorporated Clark County (or anywhere else in Oregon & Washington), we help you navigate submittals, review cycles, and inspections. We coordinate with local utilities and outline what to expect, so timelines are realistic from day one.
Factory Production
Your home is built in our factory while site work happens in parallel. That parallel path is the timeline advantage most homeowners feel immediately. Fewer weather delays, consistent inspections, and a steady production cadence allow you to plan with confidence.
Delivery and Setup
Delivery day is choreographed for minimal disruption. We plan access, staging, and street coordination in Vancouver WA neighborhoods. After setting the home, we complete final utility connections, testing, finish work, inspections, and punch list work then walk the home with you to make sure everything is right. Our goal with every customer is to hand you the keys within six weeks of your home being delivered to your property.
Payment Timeline
Milestone payments mirror real progress. You always know where you are in the build and what comes next. This is all outlined clearly on our website here: Payment Timeline
Local Proof in Vancouver WA and Clark County WA
Wolf Industries is the leader in modular housing in Vancouver WA and Clark County. We’ve placed over 500 homes in the last five years with about half of those being built in Clark County. We know that being a leader in modular housing starts with being the leader in our local area. From our headquarters in Battle Ground WA we strive to do just this because we know a home is a serious purchase. From the decision-making process to handing over the keys with a final handshake, we work hard to earn and maintain your trust. We won’t stop until we’ve given you every reason to leave a 5-star review.
Below are examples of various case studies for houses in and around Vancouver WA that show both the versatility of modular housing and the commitment to excellence maintained by Wolf Industries.
A full-size primary home inside Vancouver WA
This Primary Dwelling in Vancouver WA showcases a full-size modular home with space to live and work. This Model I project delivers 3 bedrooms, 2 bathrooms, and 1,230 sq ft, and even includes a smart conversion of the third bedroom into a dedicated office. Upgrades like quartz countertops and premium cabinetry show how modular can feel custom while staying predictable. View the Case Study

Multigenerational living in Vancouver WA
This Parent Dwelling in Vancouver WA is a detached ADU designed for close-to-family living. At 616 sq ft the Model E offers 2 bedrooms and 1 bathroom, with a 10×10 covered porch, metal roof, premium white shaker cabinets, crown molding, and more. It is a great example of how a Vancouver WA backyard home can keep loved ones close while maintaining privacy and independence. View the Case Study

Small-footprint ADU in Camas
In nearby Camas WA, a detached ADU demonstrates how a compact footprint can still live large. This 400 sq ft Model C with a gable roof fits a 1 bedroom, 1 bathroom layout, plus appliance package and finish upgrades, ideal for guests, long-term rental, or a starter home. View the Case Study

Guest house in Fargher Lake
North of Vancouver WA in Clark County, the Fargher Lake guest house uses a 400 ft² Model C to give a newlywed couple a move-in-ready home on family property. The shiplap interior, custom trim, and undermount sink keep it cozy and durable, and the small footprint made placement simple on a rural site. View the Case Study

Hardship housing in Brush Prairie
In Brush Prairie WA, a 616 ft² Model E became a compassionate solution for an aging relative who needed more in-home care. The family avoided the very real cost of long-term care, while upgrades like hickory cabinets and crown molding made the home feel warm and permanent. View the Case Study
Vacation and second-home living in Battle Ground
A Clark County vacation property in Battle Ground WA shows how a 2-bedroom, 1 bathroom, 616 sq ft home can be customized for retreat living, including upgraded cabinets and a deck for outdoor time. It is a helpful proof point for Clark County buyers considering a second home or a long-term rental. View the Case Study

Design And Options That Work In The PNW
- Models for urban infill in Vancouver WA, with small footprints that respect setbacks and access.
- Comfort and durability with insulation, high-performing windows, and HVAC suited to our climate.
- Finishes that last in high-use spaces, including kitchens and baths.
- Accessibility and aging-in-place options such as zero-threshold entries, wider doors, and bath upgrades.

Cost Clarity And Financing
We organize cost drivers early and keep allowances clear. Factory production reduces change-order risk, and our milestone payments follow actual progress. For financing, many lenders understand and issue loads for modular homes on permanent foundations, which can remove a lot of friction once you are in the proposal stage.
Quality, Inspections, and Warranty
Your home sees multiple factory inspections, then local inspections for installation and utility connections. At move-in, we walk you through every system, confirm that details meet your expectations, and handle any punch-list items promptly. Our goal is five-star service and a smooth first day in your new home, EVERY TIME.
Ready To Build in Vancouver WA?
If you are considering building a modular home in Vancouver WA, you do not need to guess your way through it. Start with a Property Evaluation to confirm fit and budget. Explore our Models to see what feels right for your lot and lifestyle. Book a Factory Tour to watch homes take shape on the production floor. Then let Wolf guide you through permitting, production, delivery, and a five-star handoff.
When you are ready, share your property details and any must-have features. We will tailor a Vancouver WA plan that gets you home on a predictable path with modular housing.

