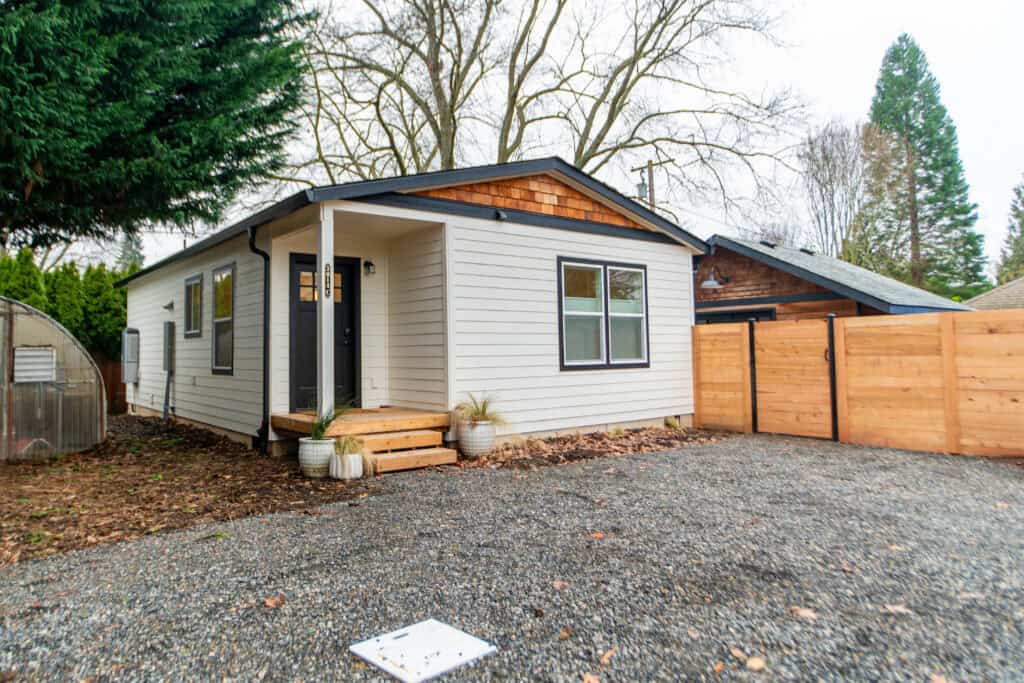If you’re like most homeowners, you want more space, not more stress. A prefabricated ADU gives you both. Designed in a controlled factory environment, built to residential code, and delivered move‑in ready to your property in Portland, Oregon, Vancouver, Washington, or other Northwest area, modular accessory dwelling units (ADUs) turn unused yard space into livable, rentable square footage with speed, quality, and predictability. If you are considering a prefabricated ADU for family, rental income, or a flexible home office, start here.
What Is a Prefabricated ADU?
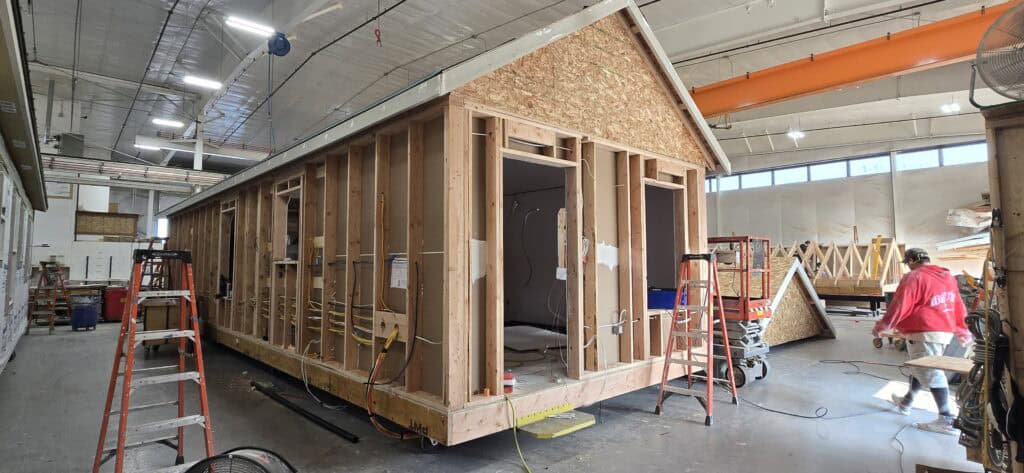
A prefabricated ADU is a fully built dwelling that is constructed off site, then transported and set on a permanent foundation. Unlike site‑built additions that unfold in your backyard for months or even years, a prefab unit is assembled indoors where materials stay dry, and quality checks are consistent. This creates fewer weather delays, cleaner job sites, and a tighter timeline from idea to keys.
Modular, Not Manufactured
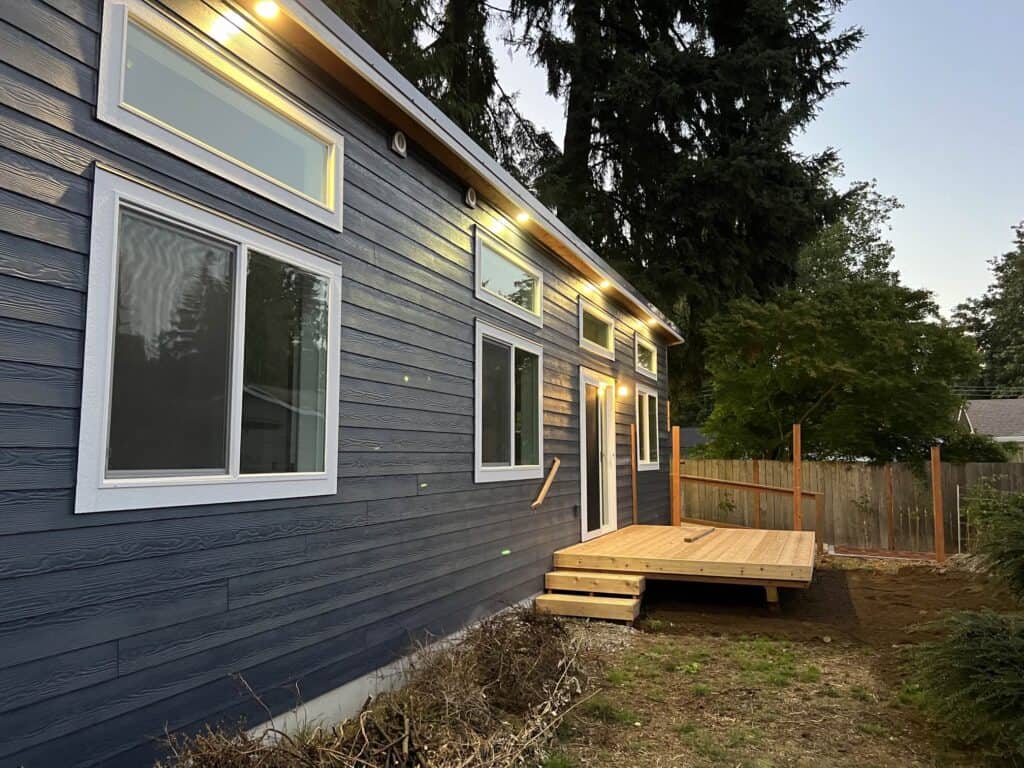
Words matter. Modular ADUs are built to the International Residential Code or International Building Code, then set on a permanent foundation on your property. Manufactured homes are built to a federal HUD code and typically sit on a steel chassis. If you are in Portland or Vancouver and you want a durable prefabricated ADU that lives and appraises like a traditional house, you want modular, not manufactured. This difference affects financing options, appraisals, longevity, and how the unit integrates with your primary residence.
Why Prefabricated Works So Well in Portland and Vancouver
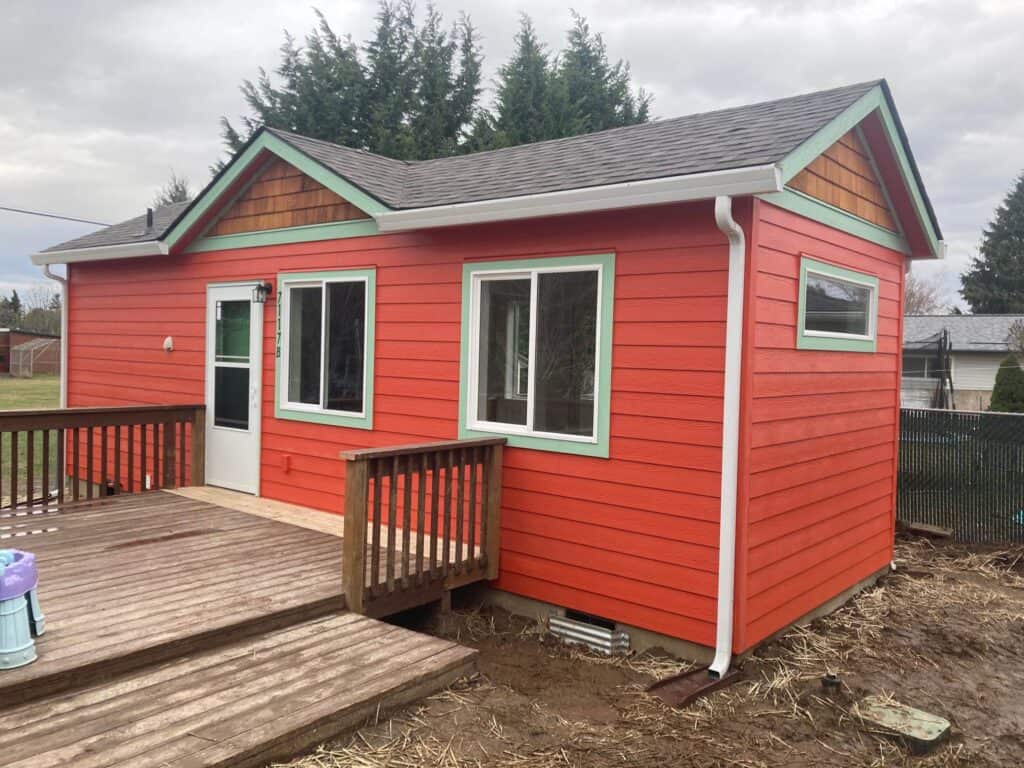
Portland and Vancouver homeowners value craftsmanship and efficiency. A prefabricated modular ADU supports both.
- Rain happens in the Pacific Northwest. Factory prefabrication means your framing, insulation, and finishes stay dry during construction, which helps preserve material integrity. Dialed in factory processes ensure that your prefabricated ADU is built to strict quality standards that meet or beat what you get from a top-tier custom stick-built home.
- Neighborhood impact stays low. With a prefabricated ADU, most of the work happens off site, so you avoid months of hammering and piles of debris in your yard. After delivery, crews set the unit, connect utilities, complete finishes, and hand off keys within weeks, not months.
- Permitting and production can run in parallel. While permitting is being worked on, your ADU can be built in parallel, preventing the stop and start delays common to traditional builds. This allows you to turn a calendar year or more that most traditional home builds take into several months instead.
Common Goals a Prefabricated ADU Solves
- Income generation. Offset your mortgage with a long term tenant or furnished medium term rental.
- Family proximity. Create a private space for parents, adult children, or out of town guests that keeps everyone close and comfortable.
- Work or wellness. A real, quiet workspace, artist studio, or therapy room that is separate from the main home.
The End to Endless Guesswork: Start With a Property Evaluation
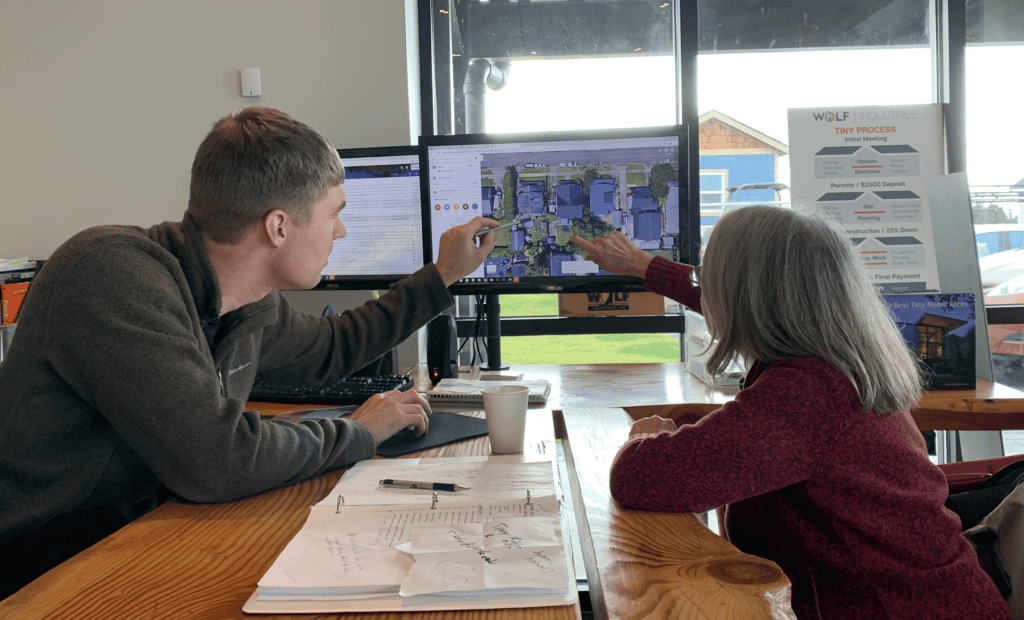
Before anyone sketches floor plans, you need to know if an ADU fits your lot. A thorough evaluation confirms zoning, setbacks, access, and utility feasibility. It also flags anything that could affect cost or timeline, such as slopes, easements, tree protection zones, or septic. Once you have this clarity, you can make decisions with confidence.
Get your free property evaluation right away. This is the fastest path to a yes, no, or not yet.
A Straight‑Line Process From Idea to Keys
A great prefabricated ADU project is about process as much as product. Here is a high‑level walkthrough so you can see the road ahead.
Proposal and Planning
You share your address and goals. We research your property, review local land use and building rules, look at setbacks and access constraints, and assess utilities. You receive a tailored proposal that maps scope, estimated timeline, and next steps.
Permits and Engineering
Your drawings and documents move through the city or county. Structural, mechanical, electrical, and energy code compliance are handled by professionals who work with these jurisdictions every day. You stay in the loop while experts run the paperwork.
Production in the Factory
While permits move forward, your ADU is built indoors. Framing, drywall and plumbing rough‑in, windows and siding, insulation, drywall finishing, paint, flooring, cabinetry, fixtures, and trim all progress in a clean, consistent environment. Factory schedules reduce downtime and waste which helps maintain cost predictability.
Delivery, Set, and Utility Connections
Your foundation and utilities are prepped on site. The completed unit arrives, is set on the foundation, and is connected to water, sewer or septic, and power. Final inspections and punch‑list items are completed and you get the keys.
Choosing the Right Size for Your Lot and Goals
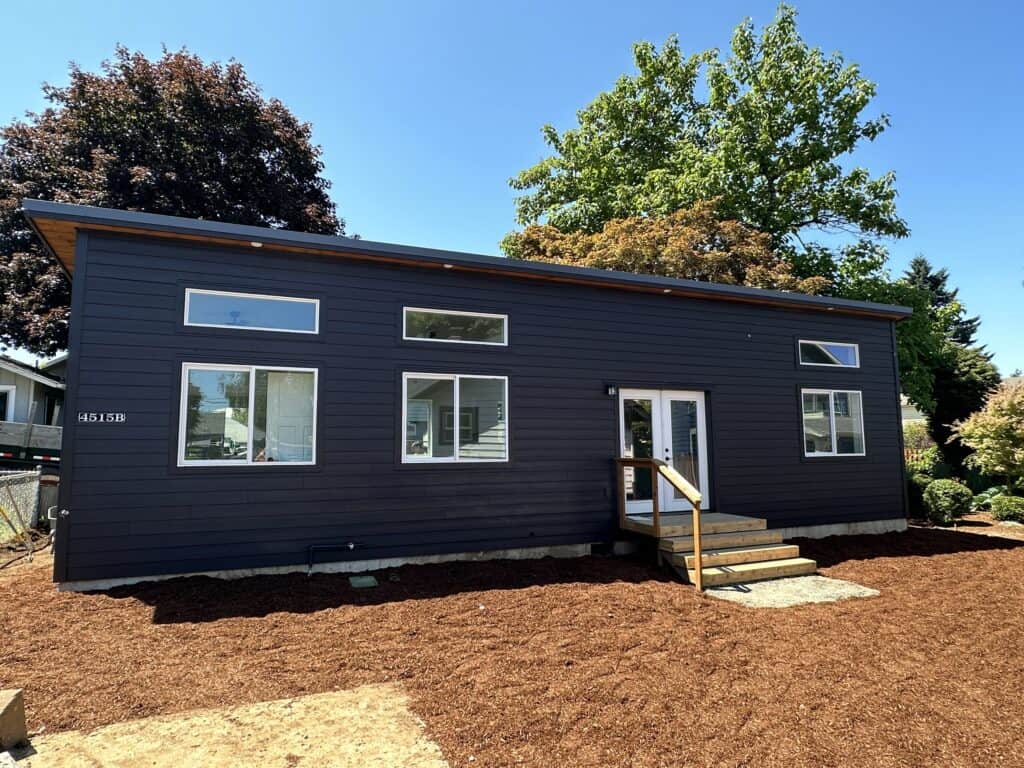
Every property and use case is different, but certain footprints tend to shine for ADUs in Portland and Vancouver.
- Compact one‑bedroom layouts work on tighter urban lots and provide excellent rental potential with a modest foundation footprint.
- Mid‑size one‑ or two‑bedroom plans add storage, a larger kitchen, and a real living room that feels like a small home rather than a studio.
- Larger cottage plans can accommodate multigenerational living or a premium rental with two bedrooms and two baths. The extra space supports longer tenancies and higher comfort.
If you are not sure which fits your lot, the property evaluation will narrow your choices quickly and accurately. You can check out Wolf’s various models here.
Cost, Timeline, and Quality: What to Expect
- Predictable pricing. Factory purchasing and repeatable build processes reduce surprises. You are not financing months of downtime due to weather or trade scheduling gaps.
- Accelerated timeline. Permitting and production happening in parallel compress overall duration. Site work time is measured in weeks, not seasons.
- Higher quality control. Indoor building keeps materials dry and allows consistent inspections at every stage. The result is tighter construction, clean finishes, and long‑term durability.
Site and Utility Considerations You Should Know
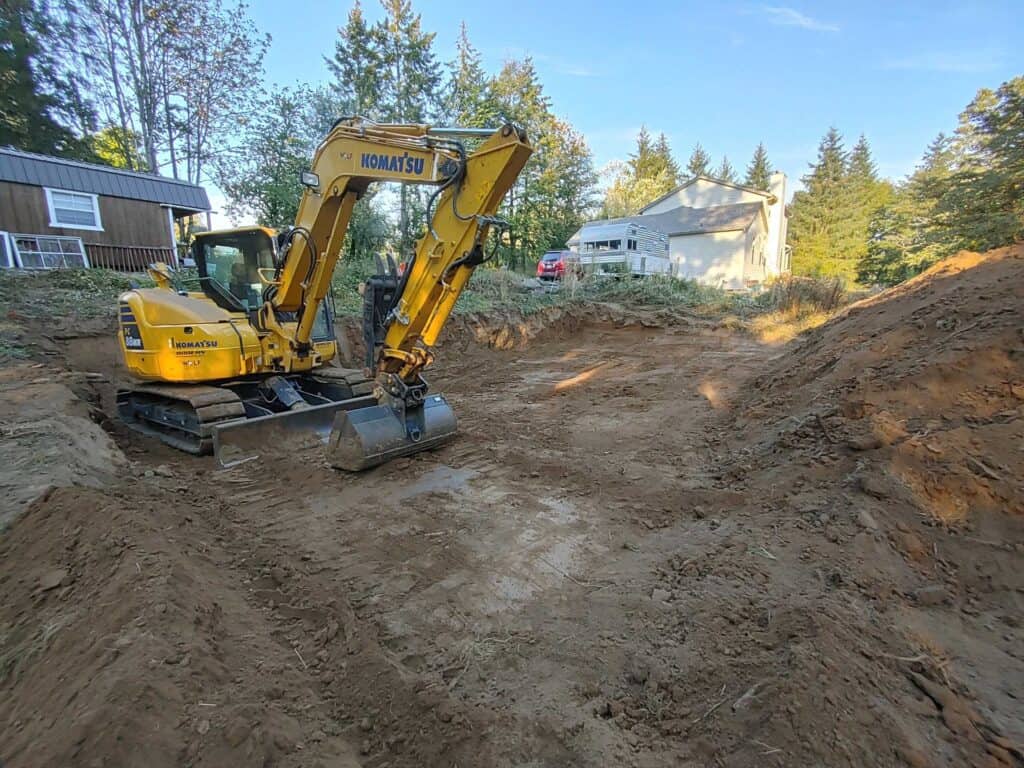
Every successful ADU project starts with logistics.
- Access and staging. Crews need safe access for delivery vehicles and a staging area near your foundation. Tight urban lots can still work with proper planning, but the team needs to confirm turning radiuses, overhead clearances, and whether a crane might be needed for setting the house.
- Foundation and drainage. A permanent foundation is engineered for your soil conditions and local code, with proper drainage to protect the structure.
- Utilities. Power can be run from the main panel or a dedicated service, depending on capacity and distance. Water and sewer tie‑ins must respect existing lines and backflow requirements. Septic systems require separate feasibility review.
- Neighborhood coordination. Clear communication about delivery day helps maintain good relationships with neighbors and keeps the process smooth.
Portland and Vancouver Specific Tips
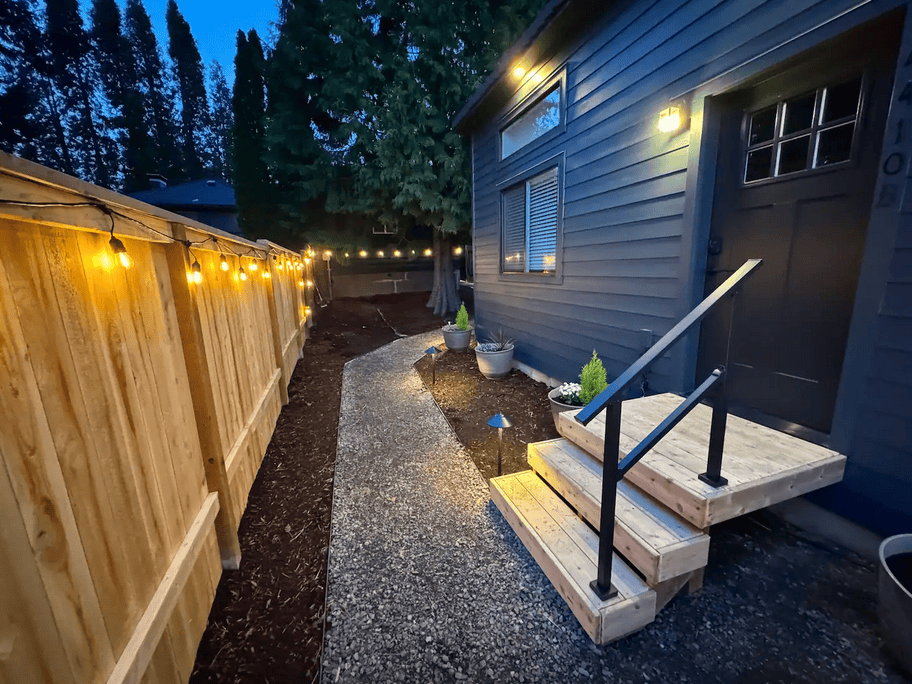
- Setbacks and height limits vary by zone. Rear and side yard rules can influence footprint and roof form. The evaluation confirms what fits where.
- Parking requirements depend on proximity to transit and local code. Many zones waive extra parking for ADUs.
- Tree and environmental overlays can affect foundation design and delivery routes. Plan early so you can preserve trees and still meet access needs.
- Historic and design districts may add review steps. A modular approach still works, it just needs coordination.
Who a Prefab ADU Helps Most
- Homeowners who value speed, clarity, and fewer on‑site disruptions.
- Investors who want a predictable, high‑quality rental unit that is easier to maintain.
- Families who need a separate, accessible living area for loved ones.
- Professionals who want a dedicated workspace that enhances home value.
Your Next Step
Do not guess what your lot can handle. Get certainty. A free property evaluation will confirm feasibility, surface any constraints, and outline your clearest path to permits, production, and delivery.
Start your free property evaluation now.

