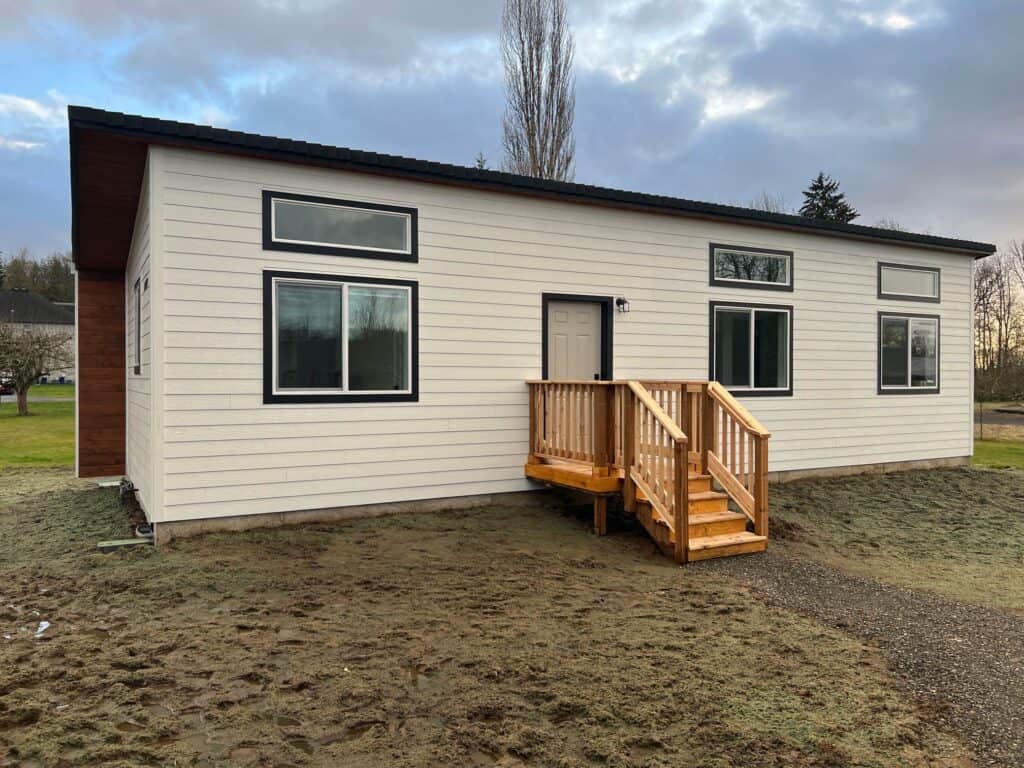Thinking about adding a backyard cottage, downsizing on your own property, or creating a rental that actually pencils?
This guide shows how to choose a cottage builder in Washington and Oregon, what to expect from permitting and site work, and which Wolf cottage models fit real Pacific Northwest lots. Use it as your plan from first question to final walkthrough.
What a Cottage Builder Actually Does
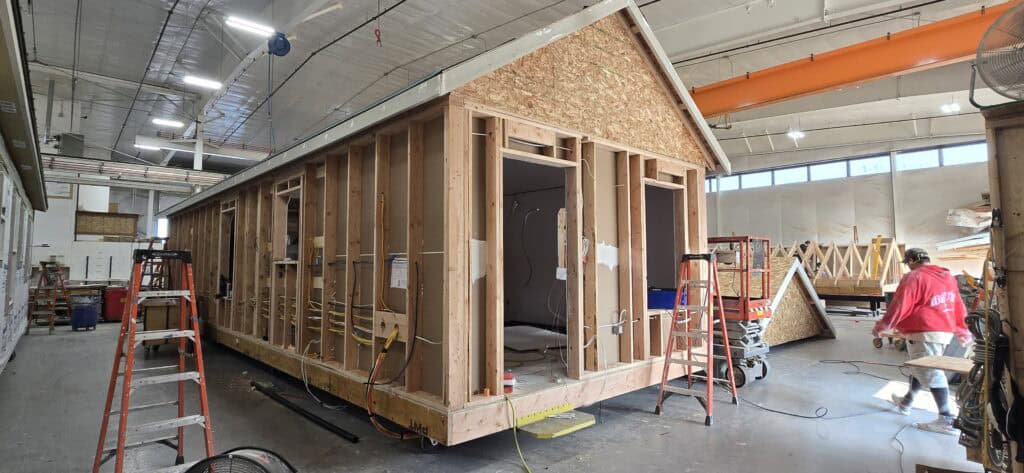
The right cottage builder is more than a construction crew. You should expect a start-to-finish partner that can:
- Evaluate your property and catch red flags early
- Coordinate design and engineering so your plan matches your lot and your local code
- Prepare, submit, and track permits with your jurisdiction
- Build the home with speed and precision
- Deliver and set the home on a prepared foundation
- Connect utilities and complete inspections with a clear punch list and warranty
For a deeper dive into Wolf’s approach, see the Proven Process: Feasibility, Permits, Production, and Deliver & Setup.
The Wolf Cottage Models That Fit Real WA/OR Lots
Below are five proven plans that cover the most common use cases in Washington and Oregon. Click into each model page for floor plans, specs, finish options, and current pricing.
Model F: Smart 2-Bedroom Footprint
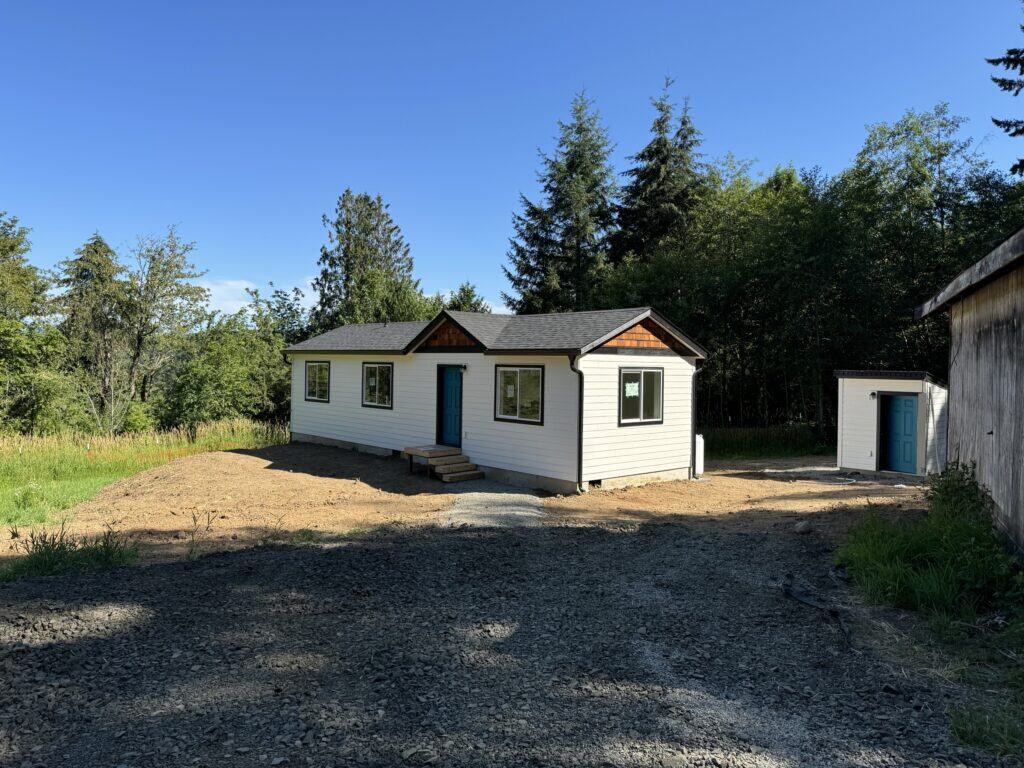
The Wolf Model F is a compact, efficient two-bedroom modular home with a true living room and flexible kitchen layout. It works well for long, narrow setbacks and lends itself to rental use or multigenerational living. Many owners choose this plan for a balanced mix of privacy, storage, and natural light.
Model E: Accessibility-Forward 2-Bedroom
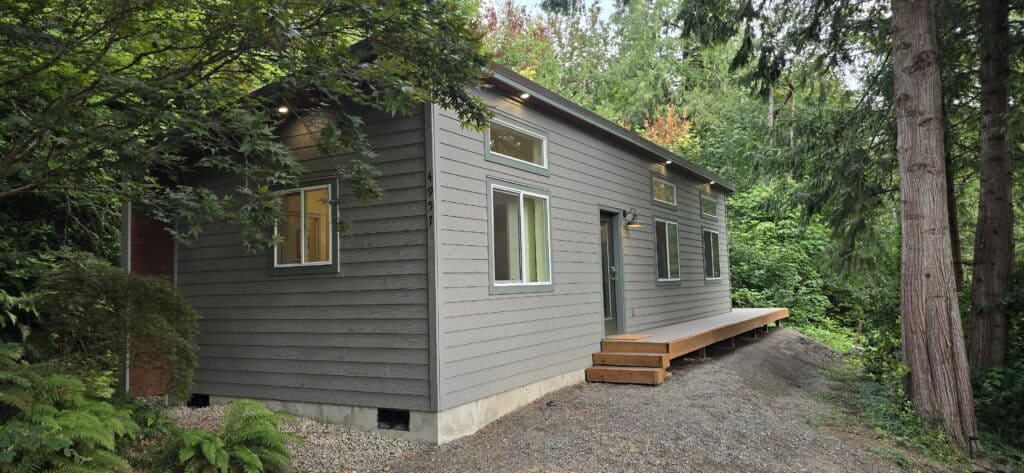
The Wolf Model E emphasizes accessibility and efficient use of space. Owners like it for single-level living, wide passage zones, and sight lines that make smaller square footage live larger. It is a favorite for downsizers and family cottages where ease of use matters.
Model J: Comfortable 2-Bed, 2-Bath Cottage
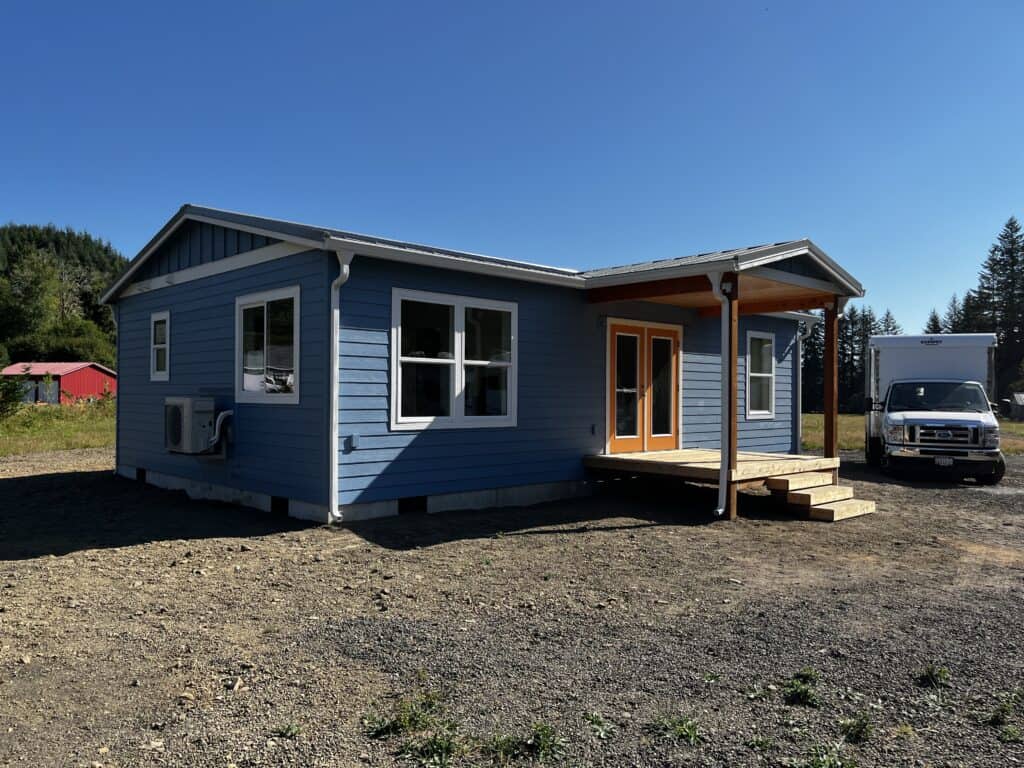
The Wolf Model J adds a second bathroom and a more generous common area. Think of it as the “not too small” option when you want separation between bedrooms, a real primary suite feel, and space for a dining table or island.
Model L: Roomier 2-Bed, 2-Bath Plus Everyday Convenience
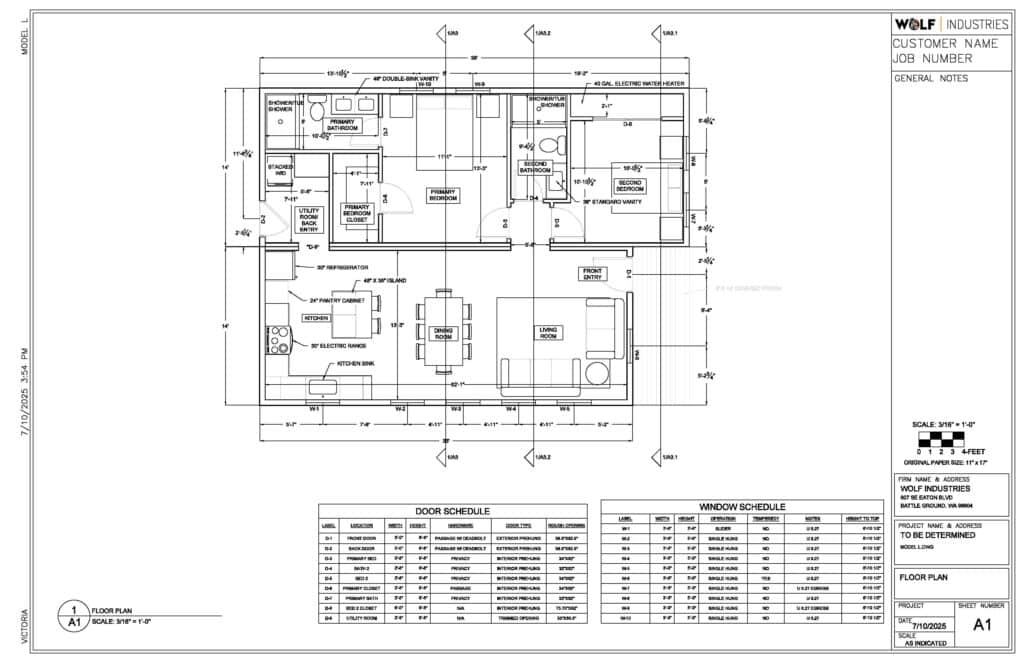
The Model L is Wolf’s newest model and steps up comfort with a larger living area, a true primary suite, and a laundry area with practical side entry. If you want a cottage that feels like a right-sized home rather than a tiny home, Model L is an excellent fit for many suburban and rural lots.
Model I: Bigger Cottage or Right-Sized Primary
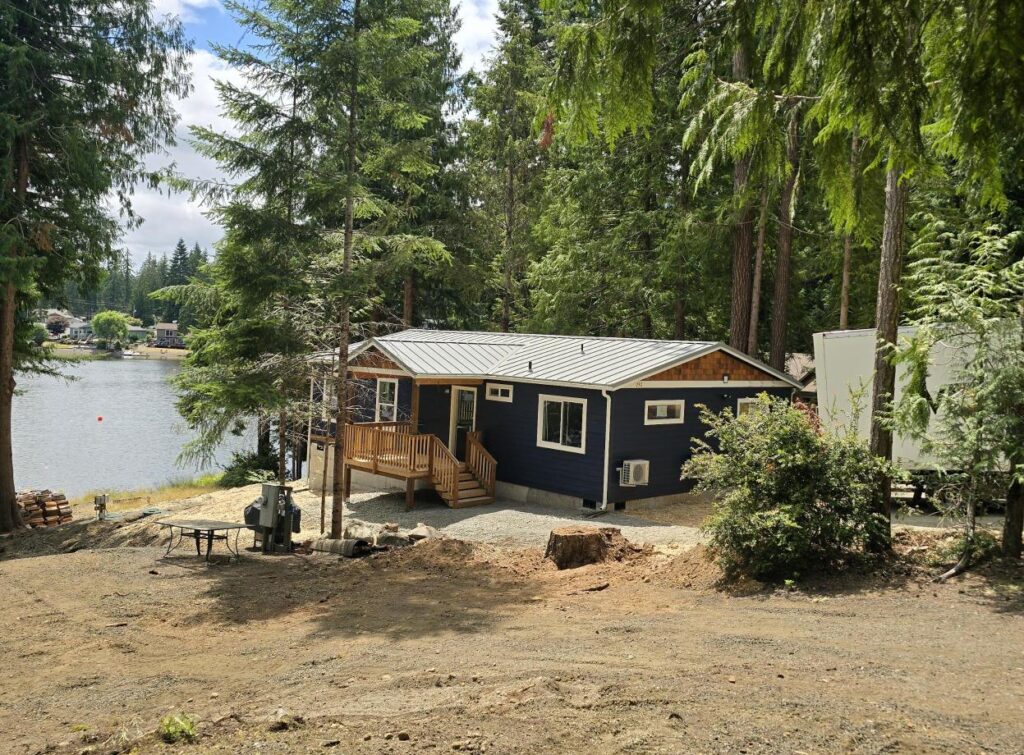
The Wolf Model I is the go-to when you want three bedrooms and two baths without jumping to a full custom house. Owners choose it for multigenerational living, flexible guest space, or a primary dwelling that respects lot constraints while delivering a traditional home layout.
Quick model-to-need guide
- Rental ADU with strong privacy and value: Model F or Model E
- Multigenerational living with two real bedrooms: Model F or Model J
- “Feels like a full home” cottage with storage and elbow room: Model L
- Bigger cottage or primary dwelling with three bedrooms: Model I
- Accessibility emphasis for aging in place: Model E or Model L
Build Methods Compared
There are three common paths to a cottage:
- Custom site-built: This approach offers full design freedom on-site, but longer timelines and more weather risk. With this approach the owner often manages more of the process.
- Modular factory-built: Your cottage home is built indoors while site work happens in parallel. Predictable quality and speed, with the cottage home delivered, set on your prepared foundation, and finished on-site before the hand off of the home.
- Panelized or kit: Cottage materials are delivered for on-site assembly. Lower upfront structure cost can be offset by more on-site labor and coordination.
Wolf builds modular cottages in a controlled factory environment, then delivers and sets on a foundation prepared to local specs. That parallel workflow is one reason many Washington and Oregon owners are choosing factory-built cottages.
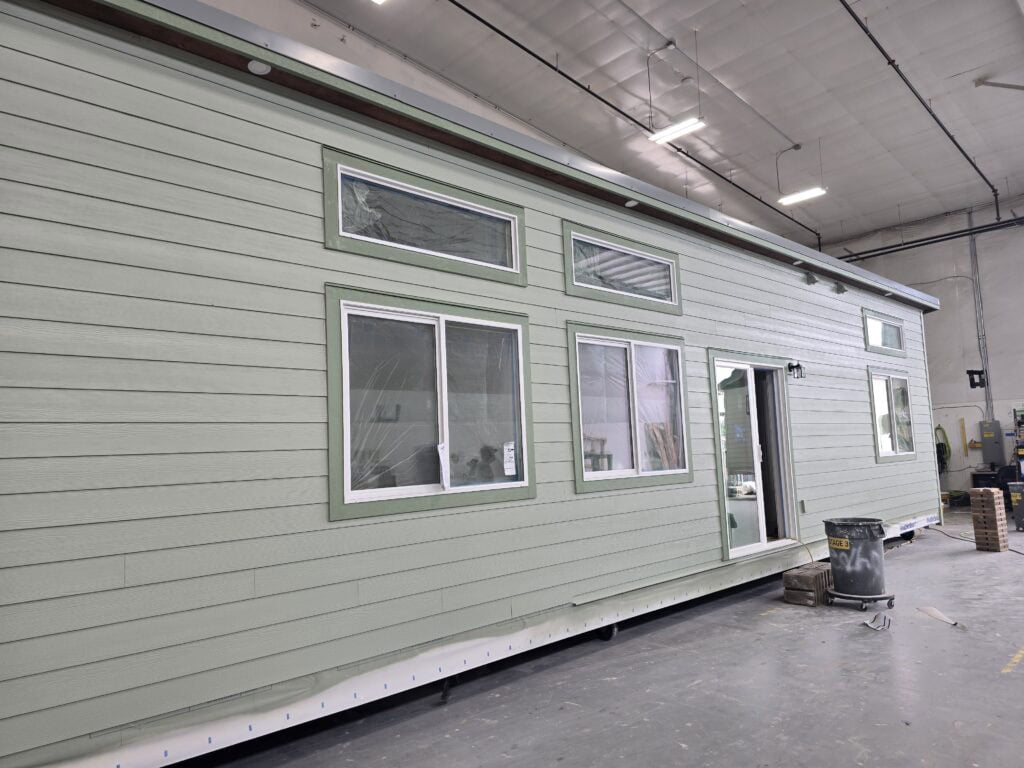
Floor Plans and Sizes That Work in the PNW
Washington and Oregon lots tend to reward smart footprints that respect setbacks, tree protections, and access constraints. When reviewing plans:
- Favor simple rectangles that crane and place cleanly
- Use door and window groupings to maximize light on the long wall
- Plan real storage: closets sized for life, not just plans
- Consider aging-friendly spacing for ease of movement even if you do not need it today
- Map furniture placement before you fall in love with a floor plan
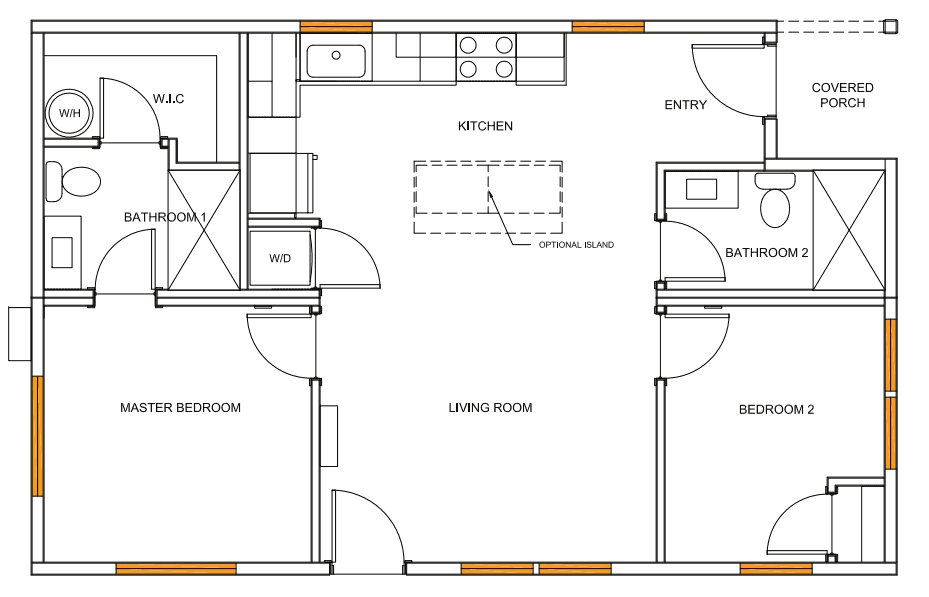
Tie the rules of thumb back to a plan: the compact depth of Model F and Model E suits many backyard locations; the wider spans of Model J and Model L bring larger living zones when your lot can accommodate it; Model I gives you a classic three-bedroom arrangement for long-term flexibility.
Cost Components You Can Plan Around
Total project budgets include more than the structure itself. Expect and plan for:
- Soft costs: feasibility, surveys, engineering, energy documents, permit preparation and submittal fees
- Site work: foundation, trenching, septic or sewer connections, water and power, driveways or paths, drainage
- Delivery and set: transportation, crane where required, set and stitch, weatherproofing
- Finish and closeout: steps and decks, skirting, final utility tie-ins, inspections, certificate of occupancy
Two tips that save money and stress:
- Ask each bidder to break out allowances and exclusions so you can compare apples to apples
- Get a utility path sketch and preliminary foundation concept during feasibility so you are not surprised during excavation

For how Wolf handles each phase, see Production and Deliver & Setup.
Timeline From Inquiry to Move-In
Every jurisdiction is different, but the sequence is similar:
- Feasibility: confirm setbacks, access, utilities, and plan fit
- Predesign and engineering: finalize options, coordinate structural and energy documents
- Permits: submit, respond to comments, and secure approvals
- Factory production: your cottage is built indoors while site work proceeds
- Delivery and set: home arrives, is craned or rolled into place, and stitched on site
- Finals and walkthrough: inspections, punch list, and keys
Permitting durations can vary across Washington and Oregon, which is why aligning your approval window to a production slot is important. Wolf’s Permits page explains how the team sequences these steps to reduce idle time.
Permits, Zoning, and Setbacks Without the Headache
Your city or county defines what a cottage or ADU is, where it can sit, how tall it can be, and whether additional parking or design review applies. A good cottage builder will:
- Check minimum lot size, setbacks, height, and coverage
- Review utility availability, meter upgrades, and sewer or septic rules
- Coordinate stormwater and erosion control requirements
- Prepare submittal packets that match the jurisdiction’s standards
Wolf’s permitting team handles preparation and submittal. Learn more here: Permits.
Your Cottage Builder in Washington
- Clark County and Vancouver: backyard cottages and ADUs remain popular for multigenerational living and rentals. Access and crane placement are common design drivers.
- Seattle metro and Puget Sound: older lots can have steep access or tight side yards. Coordinate tree protections early and plan delivery routes carefully.
- Rural counties: septic and well planning drives timelines. Verify soil conditions and power distances during feasibility.
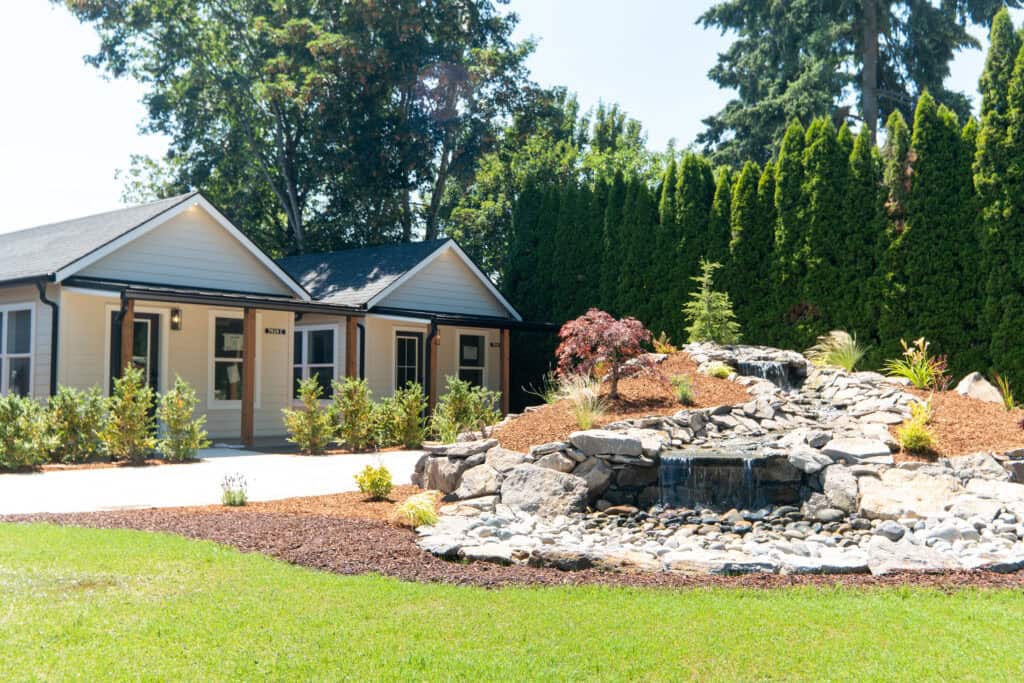
Your Cottage Builder in Oregon
- Portland metro: lot coverage, design standards, and System Development Charges can apply. Early utility coordination avoids costly rework.
- Smaller cities and counties: permit checklists can be straightforward, but inspections still require clean documentation. Align your foundation, delivery, and set dates to inspector availability.
If you want help translating local rules into a project plan, start with a Free Property Evaluation. The team will look at your parcel map, zoning, and likely utility routes before you commit.
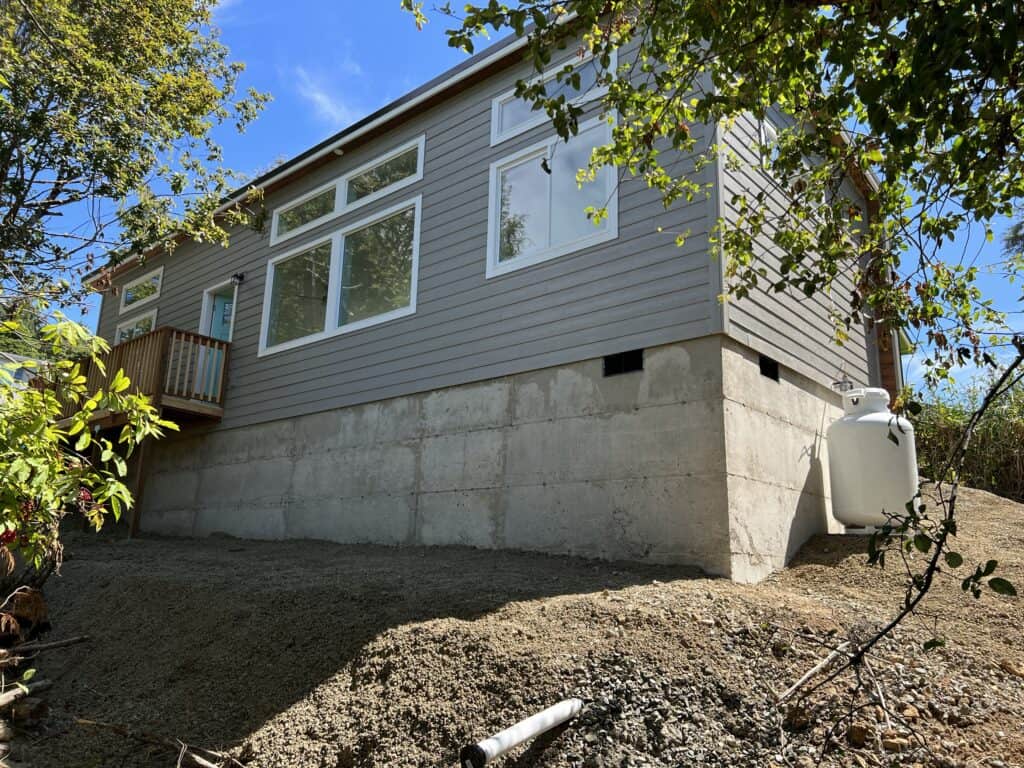
Site Prep and Utilities in WA & OR
Successful cottage projects are won in the dirt. Focus on:
- Access: staging area for the home, crane swing where needed, clear path free of low wires and tree limbs
- Foundation: engineered to local code and matched to your soil conditions
- Utilities: shortest safe routes for trenching, clean tie-ins, and meter upgrades planned in advance
- Stormwater: downspouts, infiltration, and grading that move water away from structures
Wolf coordinates delivery day with your foundation and utility readiness, then completes stitching and weather sealing prior to inspections. See Deliver & Setup for the step-by-step.
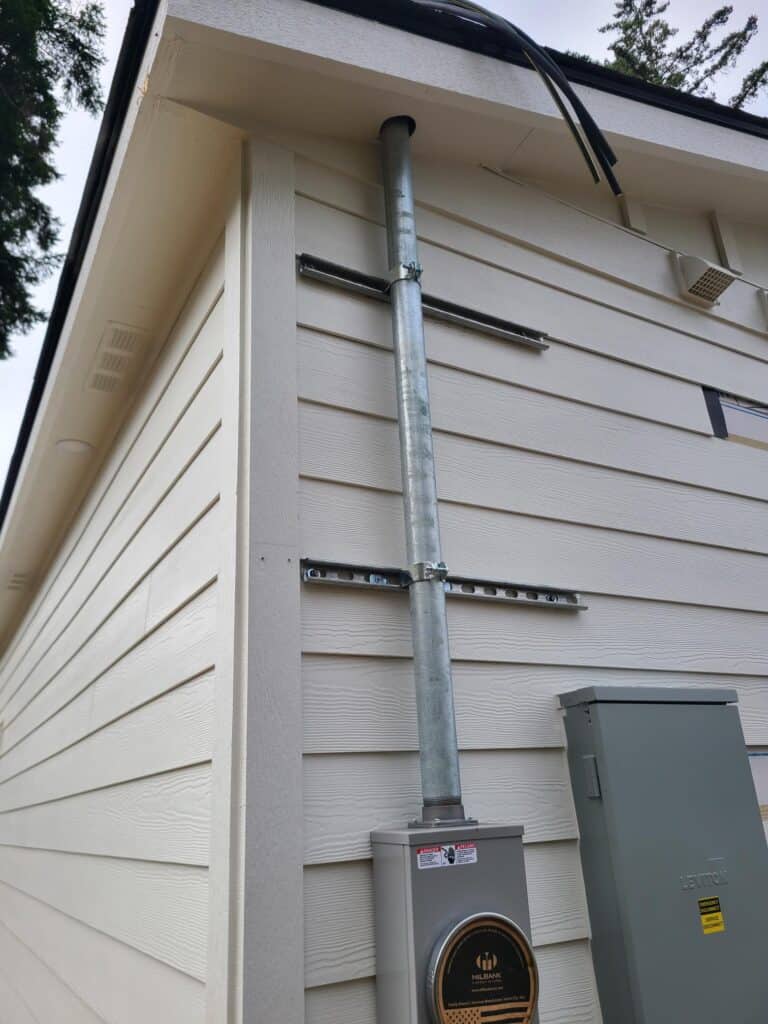
How To Choose the Right Cottage Builder
Use this checklist to filter vendors quickly:
- Active license and insurance in WA or OR
- Recent, local cottage or ADU placements you can verify
- Clear scope from feasibility to final walkthrough
- In-house permitting support with real jurisdiction experience
- Transparent pricing with allowances and exclusions listed
- Realistic schedule that aligns permitting and production
- Factory quality controls for modular builds
- Documented change order policy
- Single point of contact and weekly updates during production and set
- Warranty terms in writing and post-set service defined
- A plan that fits your lot and your goals, not just a pretty floor plan
Local Proof in Washington and Oregon
Wolf has placed cottages across Clark County, the Portland metro, and throughout Washington and Oregon. When you speak with the team, ask for nearby examples that match your lot type and your chosen model. Seeing a Model F in a tight backyard or a Model J on a moderate suburban lot makes decision-making much faster.
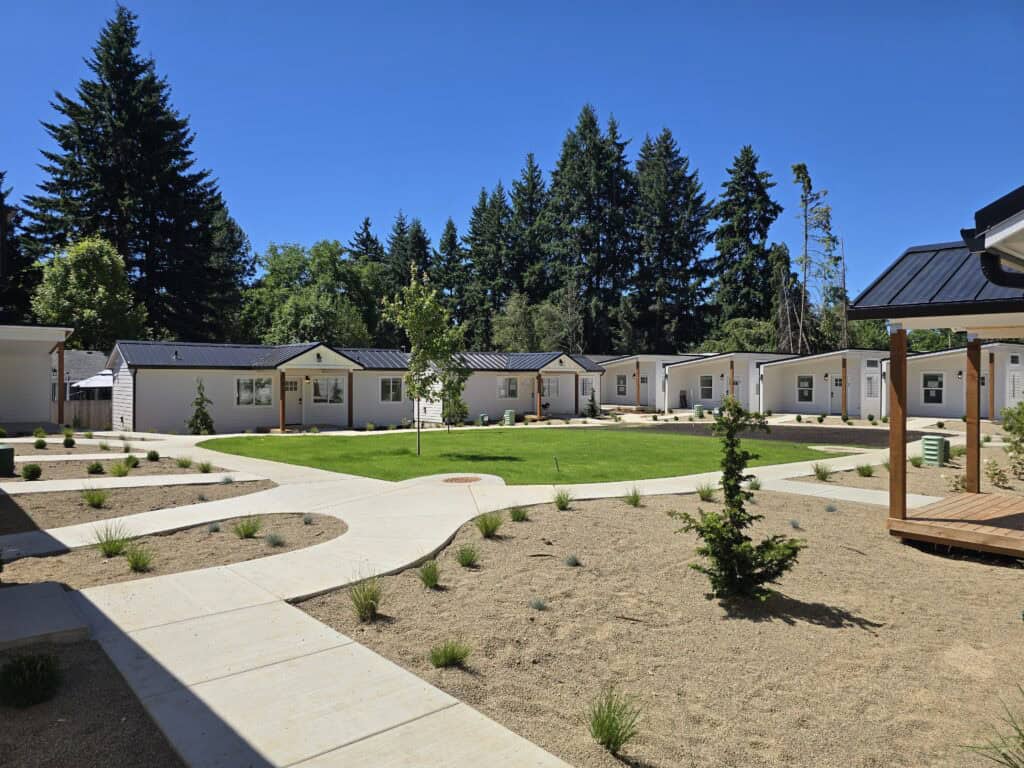
Financing and ROI
Owners commonly use cash, HELOCs, or construction and ADU loans. If rental income is part of your plan, run conservative numbers based on your city’s occupancy rules and fair-market rents. Rental ADUs often favor Model F or Model E for value and privacy. If long-term family use is the goal, larger footprints like Model L or Model I can be the better lifetime fit.
Your Next Step
Start with a free feasibility review so you know where you stand before spending on design. The team will check setbacks, access, utilities, and plan fit, then outline your path to permits, production, and delivery.
- Request a Free Property Evaluation
- Explore plans: Model E, Model F, Model J, Model L, Model I
- Learn the steps: Proven Process, Permits, Production, Deliver & Setup

